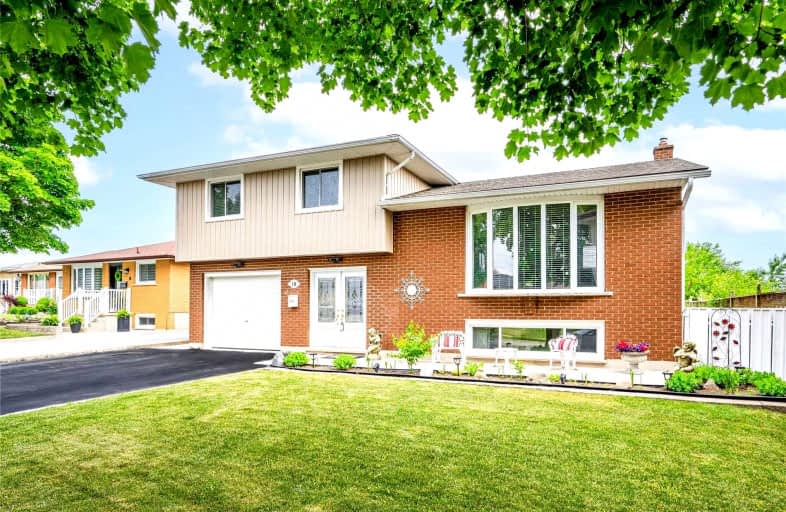
St Francis Catholic Elementary School
Elementary: Catholic
0.96 km
St Vincent de Paul Catholic Elementary School
Elementary: Catholic
0.33 km
Chalmers Street Public School
Elementary: Public
0.89 km
Stewart Avenue Public School
Elementary: Public
0.90 km
Holy Spirit Catholic Elementary School
Elementary: Catholic
0.72 km
Moffat Creek Public School
Elementary: Public
1.37 km
Southwood Secondary School
Secondary: Public
3.59 km
Glenview Park Secondary School
Secondary: Public
1.14 km
Galt Collegiate and Vocational Institute
Secondary: Public
3.41 km
Monsignor Doyle Catholic Secondary School
Secondary: Catholic
0.54 km
Jacob Hespeler Secondary School
Secondary: Public
8.38 km
St Benedict Catholic Secondary School
Secondary: Catholic
5.36 km














