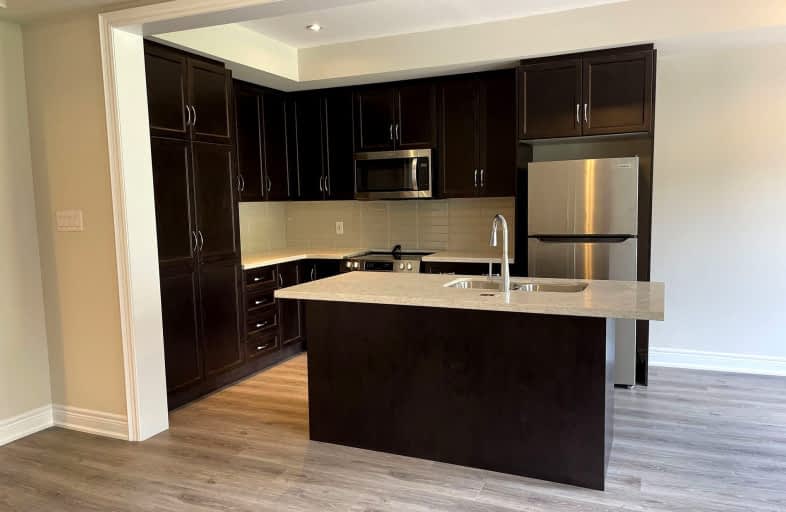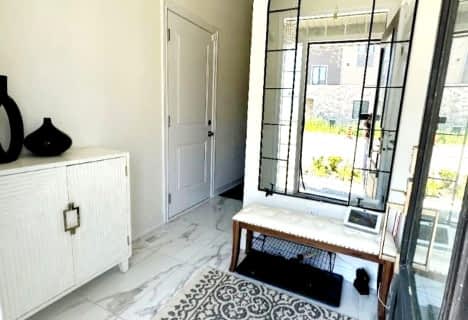Car-Dependent
- Almost all errands require a car.
4
/100
Some Transit
- Most errands require a car.
44
/100
Bikeable
- Some errands can be accomplished on bike.
53
/100

Centennial (Cambridge) Public School
Elementary: Public
1.40 km
Christ The King Catholic Elementary School
Elementary: Catholic
2.65 km
ÉÉC Saint-Noël-Chabanel-Cambridge
Elementary: Catholic
2.02 km
Elgin Street Public School
Elementary: Public
2.83 km
Ryerson Public School
Elementary: Public
2.72 km
Hespeler Public School
Elementary: Public
1.44 km
Southwood Secondary School
Secondary: Public
6.95 km
Glenview Park Secondary School
Secondary: Public
7.21 km
Galt Collegiate and Vocational Institute
Secondary: Public
4.65 km
Preston High School
Secondary: Public
4.50 km
Jacob Hespeler Secondary School
Secondary: Public
0.78 km
St Benedict Catholic Secondary School
Secondary: Catholic
2.40 km
-
Elgin Street Park
100 ELGIN St (Franklin) 2.32km -
Jacobs Landing
Cambridge ON 2.52km -
Riverside Park
147 King St W (Eagle St. S.), Cambridge ON N3H 1B5 4.24km
-
RBC Royal Bank
15 Sheldon Dr, Cambridge ON N1R 6R8 1.19km -
CIBC
395 Hespeler Rd (at Cambridge Mall), Cambridge ON N1R 6J1 1.94km -
HODL Bitcoin ATM - King Variety
720 King St E, Cambridge ON N3H 3N9 3.76km











