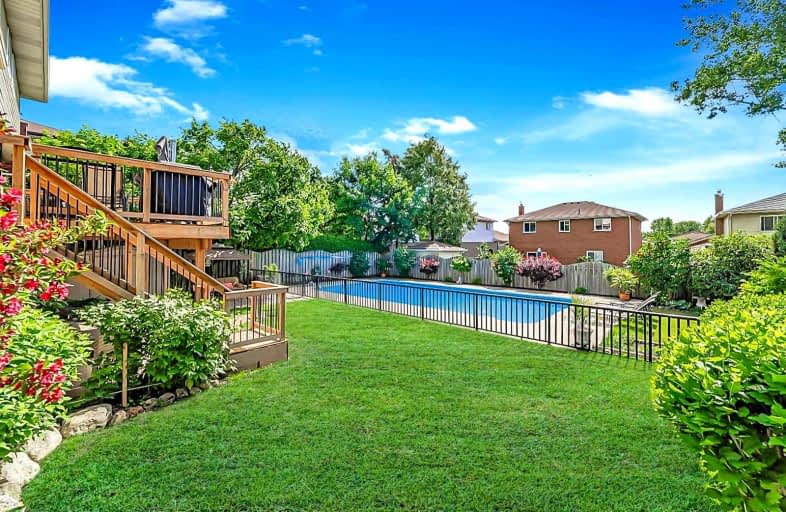
St Francis Catholic Elementary School
Elementary: Catholic
1.67 km
St Vincent de Paul Catholic Elementary School
Elementary: Catholic
0.65 km
Chalmers Street Public School
Elementary: Public
1.03 km
Stewart Avenue Public School
Elementary: Public
1.49 km
Holy Spirit Catholic Elementary School
Elementary: Catholic
0.82 km
Moffat Creek Public School
Elementary: Public
0.82 km
Southwood Secondary School
Secondary: Public
4.26 km
Glenview Park Secondary School
Secondary: Public
1.89 km
Galt Collegiate and Vocational Institute
Secondary: Public
3.47 km
Monsignor Doyle Catholic Secondary School
Secondary: Catholic
1.51 km
Jacob Hespeler Secondary School
Secondary: Public
7.96 km
St Benedict Catholic Secondary School
Secondary: Catholic
4.88 km














