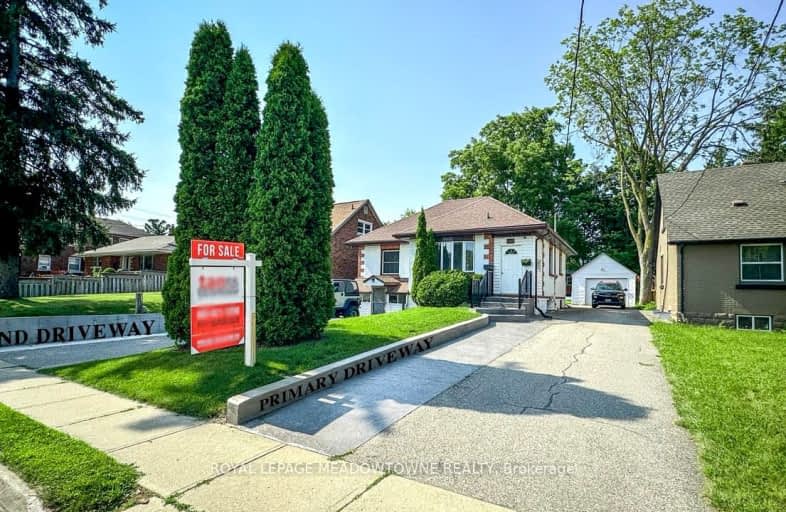Somewhat Walkable
- Some errands can be accomplished on foot.
69
/100
Some Transit
- Most errands require a car.
43
/100
Bikeable
- Some errands can be accomplished on bike.
65
/100

St Francis Catholic Elementary School
Elementary: Catholic
1.79 km
Central Public School
Elementary: Public
1.08 km
St Vincent de Paul Catholic Elementary School
Elementary: Catholic
1.87 km
St Anne Catholic Elementary School
Elementary: Catholic
0.34 km
Chalmers Street Public School
Elementary: Public
1.19 km
Stewart Avenue Public School
Elementary: Public
1.59 km
Southwood Secondary School
Secondary: Public
3.44 km
Glenview Park Secondary School
Secondary: Public
1.95 km
Galt Collegiate and Vocational Institute
Secondary: Public
1.79 km
Monsignor Doyle Catholic Secondary School
Secondary: Catholic
2.42 km
Jacob Hespeler Secondary School
Secondary: Public
6.32 km
St Benedict Catholic Secondary School
Secondary: Catholic
3.30 km
-
Manchester Public School Playground
1.55km -
Cambridge Vetran's Park
Grand Ave And North St, Cambridge ON 1.64km -
River Bluffs Park
211 George St N, Cambridge ON 1.9km
-
CoinFlip Bitcoin ATM
215 Beverly St, Cambridge ON N1R 3Z9 0.89km -
BMO Bank of Montreal
44 Main St (Ainsile St N), Cambridge ON N1R 1V4 1.36km -
CIBC
1125 Main St (at Water St), Cambridge ON N1R 5S7 1.47km














