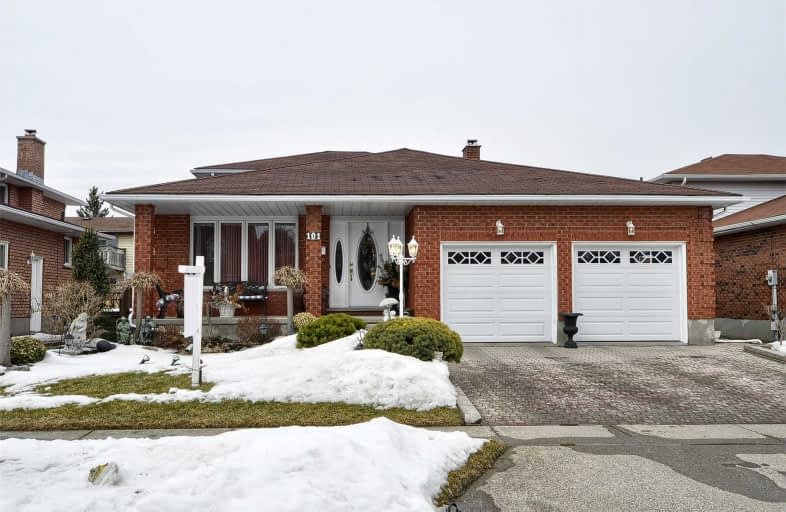
St Francis Catholic Elementary School
Elementary: Catholic
0.87 km
Central Public School
Elementary: Public
2.05 km
St Vincent de Paul Catholic Elementary School
Elementary: Catholic
1.25 km
Chalmers Street Public School
Elementary: Public
1.45 km
Stewart Avenue Public School
Elementary: Public
1.02 km
Holy Spirit Catholic Elementary School
Elementary: Catholic
1.50 km
W Ross Macdonald Provincial Secondary School
Secondary: Provincial
8.41 km
Southwood Secondary School
Secondary: Public
3.02 km
Glenview Park Secondary School
Secondary: Public
0.84 km
Galt Collegiate and Vocational Institute
Secondary: Public
3.51 km
Monsignor Doyle Catholic Secondary School
Secondary: Catholic
0.41 km
St Benedict Catholic Secondary School
Secondary: Catholic
5.86 km




