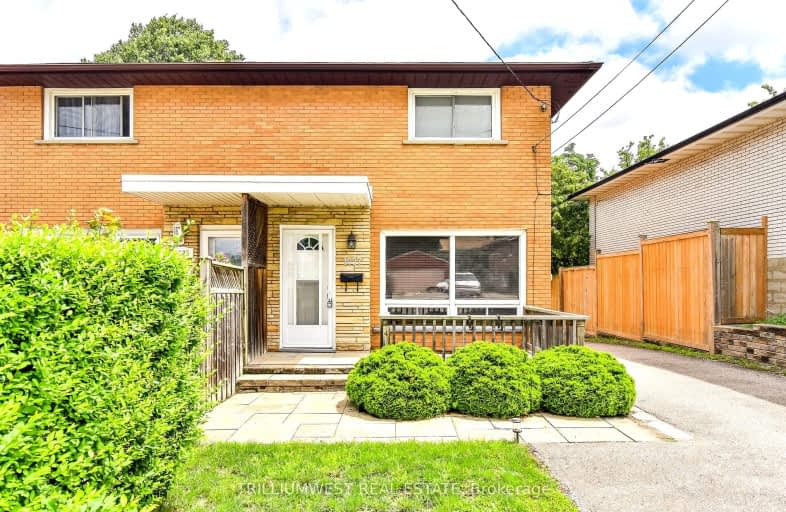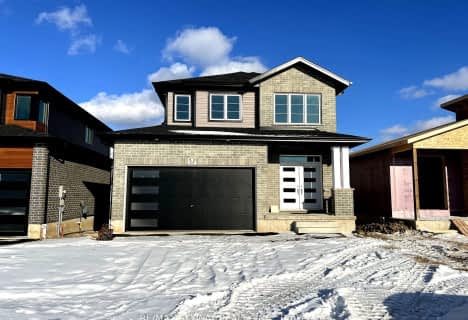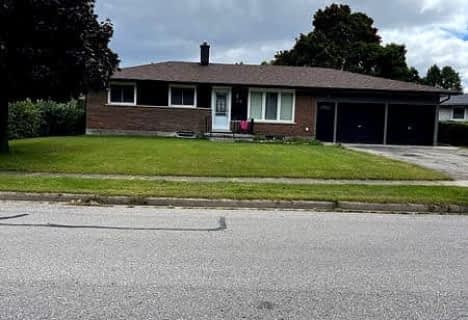Somewhat Walkable
- Some errands can be accomplished on foot.
52
/100
Some Transit
- Most errands require a car.
40
/100
Very Bikeable
- Most errands can be accomplished on bike.
72
/100

St Joseph Catholic Elementary School
Elementary: Catholic
0.89 km
Preston Public School
Elementary: Public
1.05 km
Grand View Public School
Elementary: Public
0.35 km
St Michael Catholic Elementary School
Elementary: Catholic
1.15 km
Coronation Public School
Elementary: Public
1.53 km
William G Davis Public School
Elementary: Public
1.41 km
ÉSC Père-René-de-Galinée
Secondary: Catholic
4.55 km
Southwood Secondary School
Secondary: Public
4.51 km
Galt Collegiate and Vocational Institute
Secondary: Public
3.65 km
Preston High School
Secondary: Public
0.92 km
Jacob Hespeler Secondary School
Secondary: Public
4.47 km
St Benedict Catholic Secondary School
Secondary: Catholic
4.34 km
-
Settlers Fork
720 Riverside Dr, Cambridge ON 0.96km -
Riverside Park
147 King St W (Eagle St. S.), Cambridge ON N3H 1B5 1.66km -
Mill Race Park
36 Water St N (At Park Hill Rd), Cambridge ON N1R 3B1 2km
-
BMO Bank of Montreal
807 King St E (at Church St S), Cambridge ON N3H 3P1 0.77km -
CIBC
567 King St E, Preston ON N3H 3N4 1.01km -
Penny Wrightly - Mortgage Broker
580 Hespeler Rd, Cambridge ON N1R 6J8 2.75km









