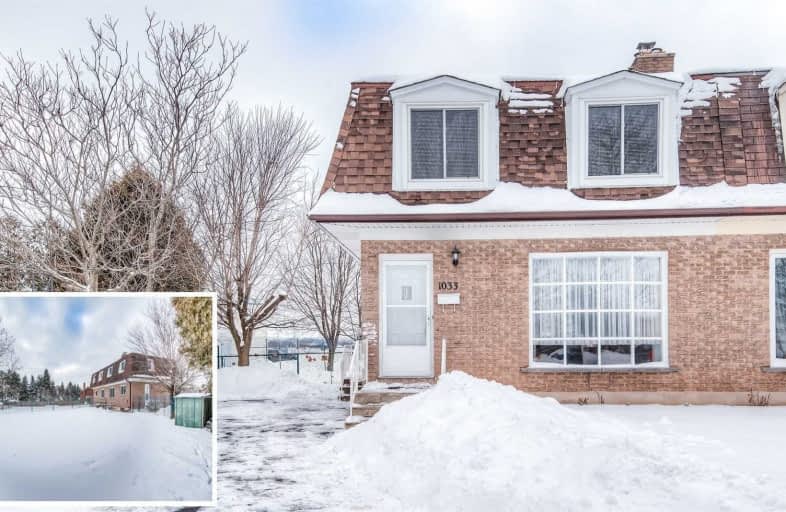
ÉÉC Saint-Noël-Chabanel-Cambridge
Elementary: Catholic
0.82 km
Grand View Public School
Elementary: Public
1.77 km
St Michael Catholic Elementary School
Elementary: Catholic
0.86 km
Coronation Public School
Elementary: Public
0.84 km
William G Davis Public School
Elementary: Public
0.65 km
Ryerson Public School
Elementary: Public
0.86 km
ÉSC Père-René-de-Galinée
Secondary: Catholic
4.79 km
Southwood Secondary School
Secondary: Public
5.32 km
Galt Collegiate and Vocational Institute
Secondary: Public
3.48 km
Preston High School
Secondary: Public
2.58 km
Jacob Hespeler Secondary School
Secondary: Public
2.64 km
St Benedict Catholic Secondary School
Secondary: Catholic
2.78 km



