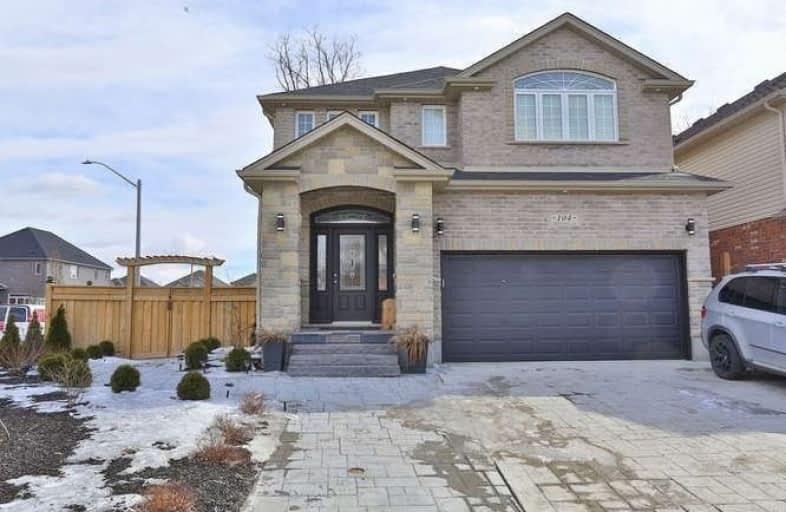
St Vincent de Paul Catholic Elementary School
Elementary: Catholic
1.19 km
St Anne Catholic Elementary School
Elementary: Catholic
2.08 km
Chalmers Street Public School
Elementary: Public
1.41 km
Stewart Avenue Public School
Elementary: Public
1.95 km
Holy Spirit Catholic Elementary School
Elementary: Catholic
1.28 km
Moffat Creek Public School
Elementary: Public
0.95 km
Southwood Secondary School
Secondary: Public
4.66 km
Glenview Park Secondary School
Secondary: Public
2.38 km
Galt Collegiate and Vocational Institute
Secondary: Public
3.58 km
Monsignor Doyle Catholic Secondary School
Secondary: Catholic
2.06 km
Jacob Hespeler Secondary School
Secondary: Public
7.73 km
St Benedict Catholic Secondary School
Secondary: Catholic
4.63 km










