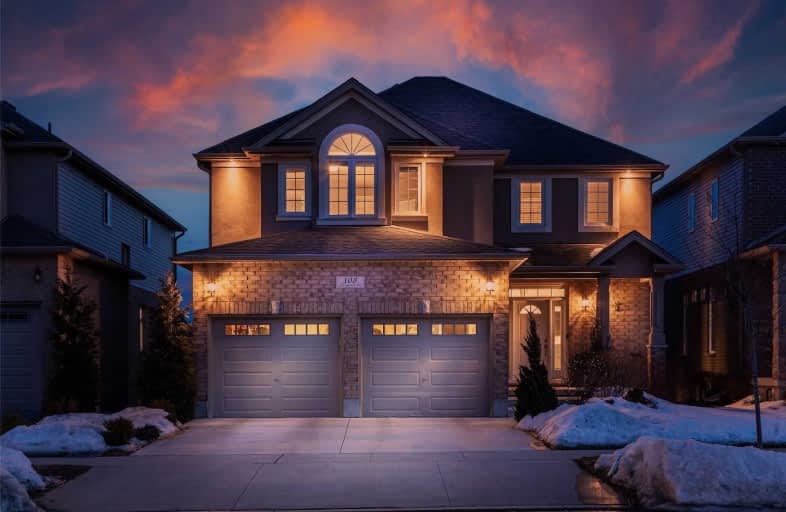
St Vincent de Paul Catholic Elementary School
Elementary: Catholic
1.19 km
St Anne Catholic Elementary School
Elementary: Catholic
2.18 km
Chalmers Street Public School
Elementary: Public
1.47 km
Stewart Avenue Public School
Elementary: Public
1.99 km
Holy Spirit Catholic Elementary School
Elementary: Catholic
1.23 km
Moffat Creek Public School
Elementary: Public
0.85 km
Southwood Secondary School
Secondary: Public
4.73 km
Glenview Park Secondary School
Secondary: Public
2.41 km
Galt Collegiate and Vocational Institute
Secondary: Public
3.68 km
Monsignor Doyle Catholic Secondary School
Secondary: Catholic
2.05 km
Jacob Hespeler Secondary School
Secondary: Public
7.84 km
St Benedict Catholic Secondary School
Secondary: Catholic
4.74 km














