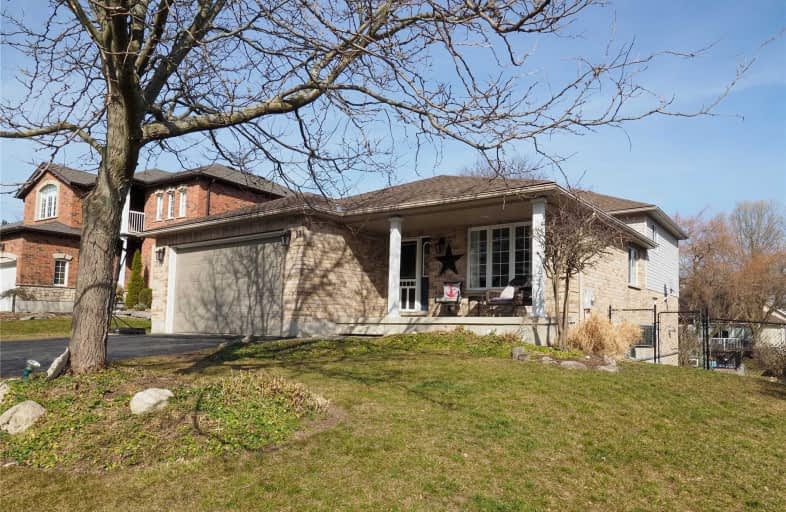
St Francis Catholic Elementary School
Elementary: Catholic
1.86 km
St Gregory Catholic Elementary School
Elementary: Catholic
1.52 km
St Andrew's Public School
Elementary: Public
1.54 km
Highland Public School
Elementary: Public
2.33 km
Tait Street Public School
Elementary: Public
0.25 km
Stewart Avenue Public School
Elementary: Public
2.08 km
Southwood Secondary School
Secondary: Public
1.87 km
Glenview Park Secondary School
Secondary: Public
1.63 km
Galt Collegiate and Vocational Institute
Secondary: Public
3.58 km
Monsignor Doyle Catholic Secondary School
Secondary: Catholic
2.05 km
Preston High School
Secondary: Public
6.97 km
St Benedict Catholic Secondary School
Secondary: Catholic
6.38 km






