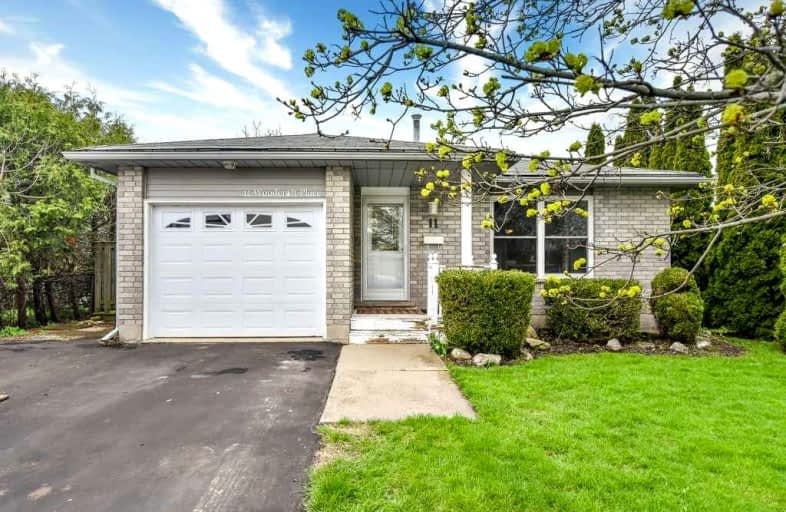
St Francis Catholic Elementary School
Elementary: Catholic
1.02 km
Central Public School
Elementary: Public
2.07 km
St Andrew's Public School
Elementary: Public
1.67 km
Chalmers Street Public School
Elementary: Public
1.77 km
Tait Street Public School
Elementary: Public
1.19 km
Stewart Avenue Public School
Elementary: Public
1.23 km
W Ross Macdonald Provincial Secondary School
Secondary: Provincial
8.35 km
Southwood Secondary School
Secondary: Public
2.60 km
Glenview Park Secondary School
Secondary: Public
0.86 km
Galt Collegiate and Vocational Institute
Secondary: Public
3.45 km
Monsignor Doyle Catholic Secondary School
Secondary: Catholic
0.93 km
St Benedict Catholic Secondary School
Secondary: Catholic
5.98 km














