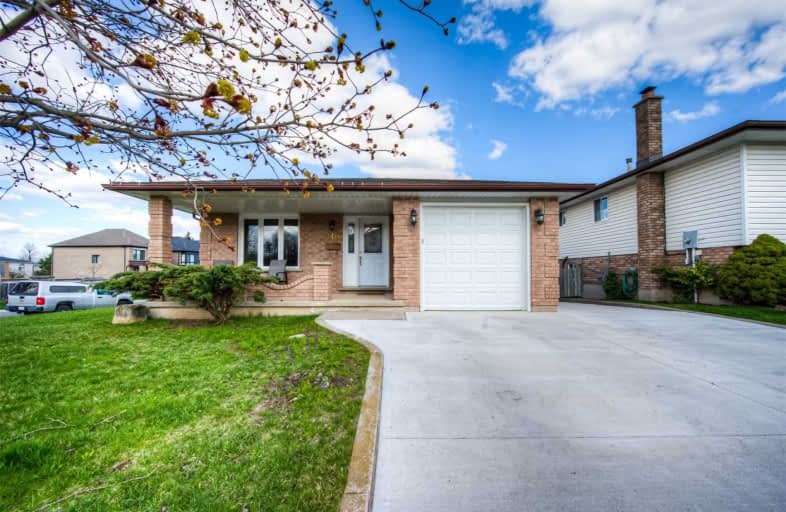
St Francis Catholic Elementary School
Elementary: Catholic
1.96 km
St Vincent de Paul Catholic Elementary School
Elementary: Catholic
0.84 km
Chalmers Street Public School
Elementary: Public
1.49 km
Stewart Avenue Public School
Elementary: Public
1.83 km
Holy Spirit Catholic Elementary School
Elementary: Catholic
0.48 km
Moffat Creek Public School
Elementary: Public
0.32 km
Southwood Secondary School
Secondary: Public
4.61 km
Glenview Park Secondary School
Secondary: Public
2.16 km
Galt Collegiate and Vocational Institute
Secondary: Public
4.02 km
Monsignor Doyle Catholic Secondary School
Secondary: Catholic
1.52 km
Jacob Hespeler Secondary School
Secondary: Public
8.53 km
St Benedict Catholic Secondary School
Secondary: Catholic
5.43 km














