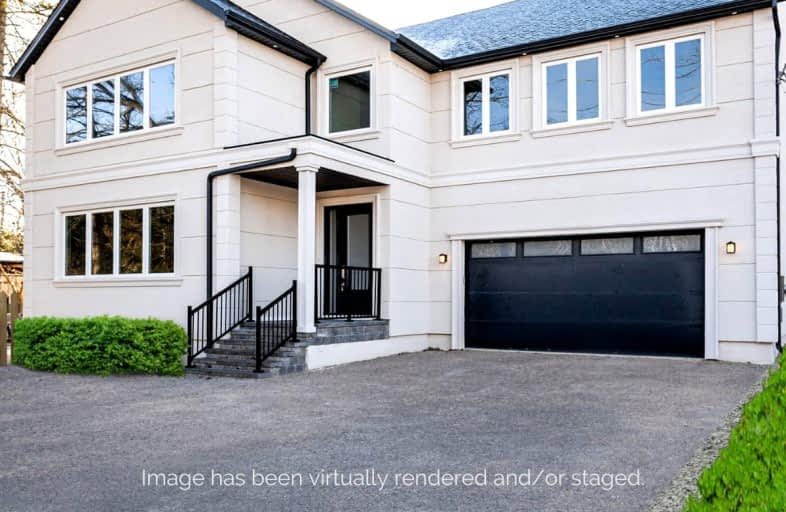Leased on May 15, 2023
Note: Property is not currently for sale or for rent.

-
Type: Detached
-
Style: 2-Storey
-
Lease Term: 1 Year
-
Possession: Flexible
-
All Inclusive: No Data
-
Lot Size: 66.12 x 425.79 Feet
-
Age: No Data
-
Days on Site: 55 Days
-
Added: Mar 17, 2023 (1 month on market)
-
Updated:
-
Last Checked: 3 months ago
-
MLS®#: X5901012
-
Listed By: Re/max real estate centre inc., brokerage
This Brand New, Never Lived In, Executive Home Boasts Over 3,900 Sq Ft Of Luxurious Living Space. The High End Finishes & Attention To Detail Are Sure To Impress. This Home Features An Abundance Of Built-Ins & Access To The Double Car Garage. The Open-Concept Formal Living Rm & Dining Rm Offer Lots Of Space To Entertain Your Guests & The Gourmet Kitchen Will Wow You. Spend Your Evenings Relaxing In The Expansive Main Floor Family Room With Built-Ins Incl Fp.
Extras
**Waterloo Association Of Realtors**This Beautiful Home Is Situated On A Huge 66 X 425 Ft Lot & Just Minutes To All Amenities, With Easy Access To The 401 And 403 For An Easy Commute To Burlington, Oakville, Waterloo, Kitchener & Brantford
Property Details
Facts for 1105 Main Street, Cambridge
Status
Days on Market: 55
Last Status: Leased
Sold Date: May 11, 2023
Closed Date: Jun 01, 2023
Expiry Date: May 17, 2023
Sold Price: $4,500
Unavailable Date: May 15, 2023
Input Date: Mar 22, 2023
Prior LSC: Listing with no contract changes
Property
Status: Lease
Property Type: Detached
Style: 2-Storey
Area: Cambridge
Availability Date: Flexible
Inside
Bedrooms: 4
Bathrooms: 3
Kitchens: 1
Rooms: 10
Den/Family Room: Yes
Air Conditioning: Central Air
Fireplace: Yes
Laundry:
Washrooms: 3
Building
Basement: Finished
Basement 2: Part Bsmt
Heat Type: Forced Air
Heat Source: Gas
Exterior: Stucco/Plaster
Private Entrance: Y
Water Supply: Well
Special Designation: Unknown
Parking
Driveway: Pvt Double
Parking Included: Yes
Garage Spaces: 2
Garage Type: Attached
Covered Parking Spaces: 8
Total Parking Spaces: 8
Land
Cross Street: Dundas To Main St E
Municipality District: Cambridge
Fronting On: South
Pool: None
Sewer: Septic
Lot Depth: 425.79 Feet
Lot Frontage: 66.12 Feet
Additional Media
- Virtual Tour: https://unbranded.youriguide.com/yob30_1105_main_st_cambridge_on/
Rooms
Room details for 1105 Main Street, Cambridge
| Type | Dimensions | Description |
|---|---|---|
| Kitchen Ground | 4.78 x 6.71 | |
| Dining Ground | 4.11 x 5.94 | |
| Living | 4.11 x 5.94 | |
| Bathroom Ground | - | 2 Pc Bath |
| Family Ground | 6.81 x 7.67 | |
| Br 2nd | 5.94 x 7.67 | |
| Br 2nd | 4.04 x 5.94 | |
| Br 2nd | 3.35 x 5.36 | |
| Br 2nd | 3.96 x 4.19 | |
| Bathroom 2nd | - | 4 Pc Bath |
| Office 2nd | 2.29 x 2.74 |
| XXXXXXXX | XXX XX, XXXX |
XXXXXX XXX XXXX |
$X,XXX |
| XXX XX, XXXX |
XXXXXX XXX XXXX |
$X,XXX | |
| XXXXXXXX | XXX XX, XXXX |
XXXX XXX XXXX |
$XXX,XXX |
| XXX XX, XXXX |
XXXXXX XXX XXXX |
$XXX,XXX | |
| XXXXXXXX | XXX XX, XXXX |
XXXXXXX XXX XXXX |
|
| XXX XX, XXXX |
XXXXXX XXX XXXX |
$XXX,XXX | |
| XXXXXXXX | XXX XX, XXXX |
XXXXXXX XXX XXXX |
|
| XXX XX, XXXX |
XXXXXX XXX XXXX |
$XXX,XXX | |
| XXXXXXXX | XXX XX, XXXX |
XXXXXXXX XXX XXXX |
|
| XXX XX, XXXX |
XXXXXX XXX XXXX |
$XXX,XXX |
| XXXXXXXX XXXXXX | XXX XX, XXXX | $4,500 XXX XXXX |
| XXXXXXXX XXXXXX | XXX XX, XXXX | $4,999 XXX XXXX |
| XXXXXXXX XXXX | XXX XX, XXXX | $500,000 XXX XXXX |
| XXXXXXXX XXXXXX | XXX XX, XXXX | $500,000 XXX XXXX |
| XXXXXXXX XXXXXXX | XXX XX, XXXX | XXX XXXX |
| XXXXXXXX XXXXXX | XXX XX, XXXX | $499,900 XXX XXXX |
| XXXXXXXX XXXXXXX | XXX XX, XXXX | XXX XXXX |
| XXXXXXXX XXXXXX | XXX XX, XXXX | $499,900 XXX XXXX |
| XXXXXXXX XXXXXXXX | XXX XX, XXXX | XXX XXXX |
| XXXXXXXX XXXXXX | XXX XX, XXXX | $625,000 XXX XXXX |
Car-Dependent
- Almost all errands require a car.

St Vincent de Paul Catholic Elementary School
Elementary: CatholicSt Anne Catholic Elementary School
Elementary: CatholicChalmers Street Public School
Elementary: PublicStewart Avenue Public School
Elementary: PublicHoly Spirit Catholic Elementary School
Elementary: CatholicMoffat Creek Public School
Elementary: PublicSouthwood Secondary School
Secondary: PublicGlenview Park Secondary School
Secondary: PublicGalt Collegiate and Vocational Institute
Secondary: PublicMonsignor Doyle Catholic Secondary School
Secondary: CatholicJacob Hespeler Secondary School
Secondary: PublicSt Benedict Catholic Secondary School
Secondary: Catholic-
Decaro Park
55 Gatehouse Dr, Cambridge ON 1.9km -
Mill Race Park
36 Water St N (At Park Hill Rd), Cambridge ON N1R 3B1 7.07km -
Winston Blvd Woodlot
374 Winston Blvd, Cambridge ON N3C 3C5 7.13km
-
RBC Royal Bank
311 Dundas St S (at Franklin Blvd), Cambridge ON N1T 1P8 0.95km -
TD Bank Financial Group
800 Franklin Blvd, Cambridge ON N1R 7Z1 1.04km -
CIBC Banking Centre
400 Main St, Cambridge ON N1R 5S7 1.14km


