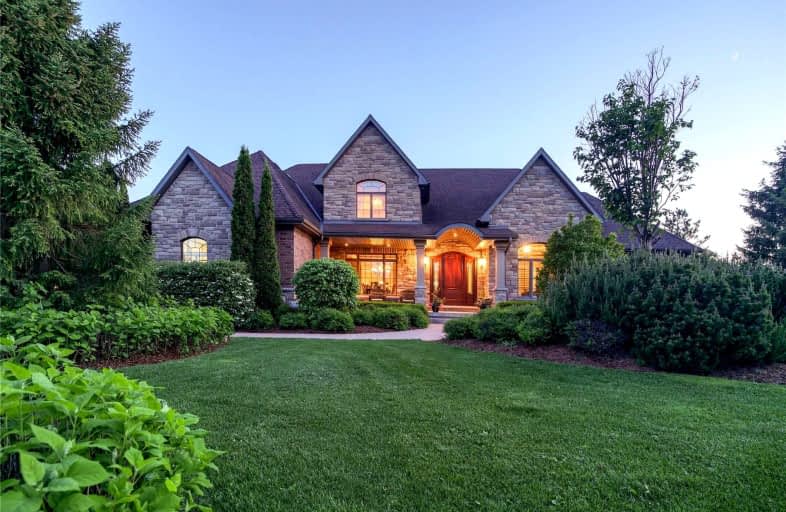Sold on Jan 13, 2023
Note: Property is not currently for sale or for rent.

-
Type: Detached
-
Style: 2-Storey
-
Size: 3500 sqft
-
Lot Size: 175 x 0 Feet
-
Age: 6-15 years
-
Taxes: $20,378 per year
-
Days on Site: 70 Days
-
Added: Nov 04, 2022 (2 months on market)
-
Updated:
-
Last Checked: 3 months ago
-
MLS®#: X5817199
-
Listed By: Rego realty inc., brokerage
Welcome To 111 John Bricker, Nestled On 1.42-Acre Lot. Luxury At It's Finest! The Grand Foyer Is Open To The Formal Dining Room And Leads To The Ornate Living Room. The Gourmet Kitchen Offers Timeless, Custom Cabinetry, Granite Counters, An Oversized Island, And A Breakfast Bar. An Adjacent Light-Filled Family Room Features A Colossal Stone Fireplace, A Spectacular Focal Point. The Main Floor Master Suite With A Gas Fireplace And Spa-Like Ensuite Is Truly A Retreat. An Office, Laundry Room, And Two-Piece Powder Room Complete The Main Level. The Second Level Features 2 Spacious Bedrooms With Access To A Luxurious Five-Piece Bathroom. A Finished Lower Level Offers Additional Living Space. This Home Features Outdoor Living At Its Finest! Lounge In The Oasis Of The Saltwater Pool. Or Perhaps, Enjoy The Tranquil All-Season Outdoor Room, Boasting A Wood Burning, Stone Fireplace, And Over 50,000 Lbs. Of Natural Quarry Stone From Various Ontario Locations.
Extras
Experience A Lifestyle Of Luxury With What This Executive Property Has To Offer!
Property Details
Facts for 111 John Bricker Road, Cambridge
Status
Days on Market: 70
Last Status: Sold
Sold Date: Jan 13, 2023
Closed Date: Apr 17, 2023
Expiry Date: Apr 05, 2023
Sold Price: $3,515,000
Unavailable Date: Jan 13, 2023
Input Date: Nov 04, 2022
Prior LSC: Listing with no contract changes
Property
Status: Sale
Property Type: Detached
Style: 2-Storey
Size (sq ft): 3500
Age: 6-15
Area: Cambridge
Availability Date: Flexible
Assessment Amount: $1,650,000
Assessment Year: 2022
Inside
Bedrooms: 3
Bedrooms Plus: 1
Bathrooms: 5
Kitchens: 1
Rooms: 20
Den/Family Room: Yes
Air Conditioning: Central Air
Fireplace: Yes
Laundry Level: Main
Washrooms: 5
Building
Basement: Part Fin
Basement 2: Walk-Up
Heat Type: Forced Air
Heat Source: Gas
Exterior: Brick
Exterior: Stone
Water Supply: Well
Special Designation: Unknown
Retirement: N
Parking
Driveway: Private
Garage Spaces: 3
Garage Type: Attached
Covered Parking Spaces: 8
Total Parking Spaces: 11
Fees
Tax Year: 2022
Tax Legal Description: Lot 1, Plan 58M425, Cambridge. S/T Easement In Gro
Taxes: $20,378
Highlights
Feature: Golf
Feature: Grnbelt/Conserv
Feature: Park
Feature: Place Of Worship
Feature: River/Stream
Feature: School Bus Route
Land
Cross Street: Meadowcreek Ln.
Municipality District: Cambridge
Fronting On: East
Parcel Number: 037720282
Pool: Inground
Sewer: Septic
Lot Frontage: 175 Feet
Acres: .50-1.99
Zoning: R1
Additional Media
- Virtual Tour: https://unbranded.youriguide.com/111_john_bricker_rd_cambridge_on/
Rooms
Room details for 111 John Bricker Road, Cambridge
| Type | Dimensions | Description |
|---|---|---|
| Dining Main | 4.17 x 4.60 | |
| Living Main | 5.11 x 6.10 | |
| Kitchen Main | 5.87 x 5.44 | |
| Breakfast Main | 4.47 x 5.77 | |
| Family Main | 5.94 x 4.88 | |
| Prim Bdrm Main | 5.49 x 5.94 | |
| Bathroom Main | 4.09 x 4.98 | 5 Pc Ensuite |
| Office Main | 4.09 x 3.66 | |
| Bathroom Main | 1.17 x 2.41 | 2 Pc Bath |
| Bathroom Main | 1.70 x 1.70 | 2 Pc Bath |
| Mudroom Main | 1.96 x 1.75 | |
| Laundry Main | 2.41 x 2.44 |
| XXXXXXXX | XXX XX, XXXX |
XXXX XXX XXXX |
$X,XXX,XXX |
| XXX XX, XXXX |
XXXXXX XXX XXXX |
$X,XXX,XXX | |
| XXXXXXXX | XXX XX, XXXX |
XXXXXXX XXX XXXX |
|
| XXX XX, XXXX |
XXXXXX XXX XXXX |
$X,XXX,XXX | |
| XXXXXXXX | XXX XX, XXXX |
XXXXXXX XXX XXXX |
|
| XXX XX, XXXX |
XXXXXX XXX XXXX |
$X,XXX,XXX |
| XXXXXXXX XXXX | XXX XX, XXXX | $3,515,000 XXX XXXX |
| XXXXXXXX XXXXXX | XXX XX, XXXX | $3,799,900 XXX XXXX |
| XXXXXXXX XXXXXXX | XXX XX, XXXX | XXX XXXX |
| XXXXXXXX XXXXXX | XXX XX, XXXX | $3,799,900 XXX XXXX |
| XXXXXXXX XXXXXXX | XXX XX, XXXX | XXX XXXX |
| XXXXXXXX XXXXXX | XXX XX, XXXX | $3,999,900 XXX XXXX |

Parkway Public School
Elementary: PublicSt Joseph Catholic Elementary School
Elementary: CatholicÉIC Père-René-de-Galinée
Elementary: CatholicPreston Public School
Elementary: PublicGrand View Public School
Elementary: PublicDoon Public School
Elementary: PublicÉSC Père-René-de-Galinée
Secondary: CatholicSouthwood Secondary School
Secondary: PublicGalt Collegiate and Vocational Institute
Secondary: PublicPreston High School
Secondary: PublicJacob Hespeler Secondary School
Secondary: PublicHuron Heights Secondary School
Secondary: Public- — bath
- — bed
47 Pioneer Ridge Drive, Kitchener, Ontario • N2P 0G6 • Kitchener



