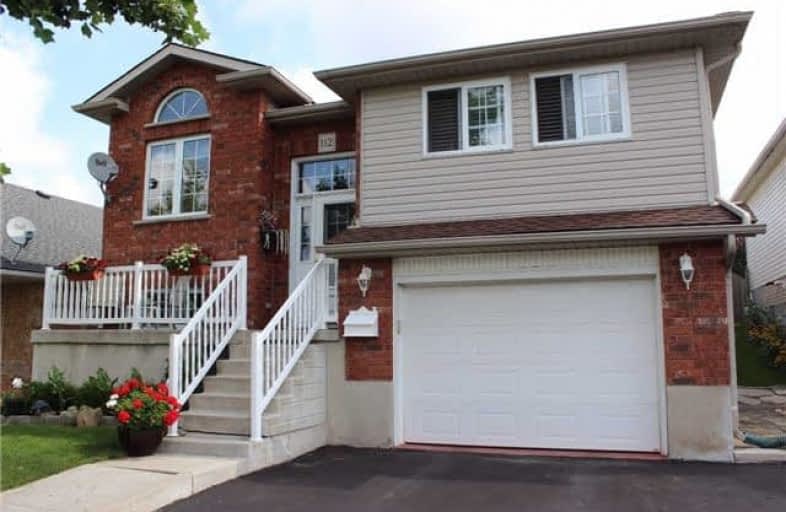
St Francis Catholic Elementary School
Elementary: Catholic
0.62 km
Central Public School
Elementary: Public
1.74 km
St Vincent de Paul Catholic Elementary School
Elementary: Catholic
0.70 km
Chalmers Street Public School
Elementary: Public
0.91 km
Stewart Avenue Public School
Elementary: Public
0.64 km
Holy Spirit Catholic Elementary School
Elementary: Catholic
1.12 km
Southwood Secondary School
Secondary: Public
3.20 km
Glenview Park Secondary School
Secondary: Public
0.76 km
Galt Collegiate and Vocational Institute
Secondary: Public
3.23 km
Monsignor Doyle Catholic Secondary School
Secondary: Catholic
0.34 km
Jacob Hespeler Secondary School
Secondary: Public
8.35 km
St Benedict Catholic Secondary School
Secondary: Catholic
5.39 km







