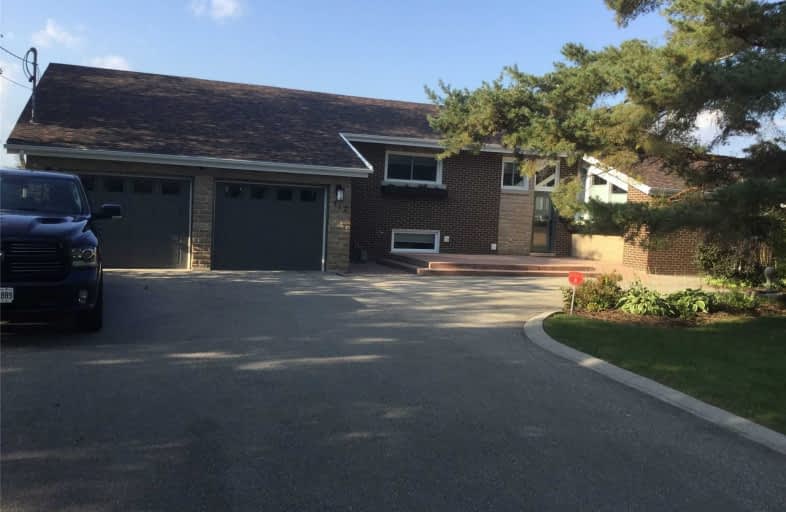
St Francis Catholic Elementary School
Elementary: Catholic
0.69 km
Central Public School
Elementary: Public
1.87 km
St Vincent de Paul Catholic Elementary School
Elementary: Catholic
1.19 km
Chalmers Street Public School
Elementary: Public
1.31 km
Stewart Avenue Public School
Elementary: Public
0.85 km
Holy Spirit Catholic Elementary School
Elementary: Catholic
1.51 km
W Ross Macdonald Provincial Secondary School
Secondary: Provincial
8.59 km
Southwood Secondary School
Secondary: Public
2.91 km
Glenview Park Secondary School
Secondary: Public
0.66 km
Galt Collegiate and Vocational Institute
Secondary: Public
3.34 km
Monsignor Doyle Catholic Secondary School
Secondary: Catholic
0.43 km
St Benedict Catholic Secondary School
Secondary: Catholic
5.69 km














