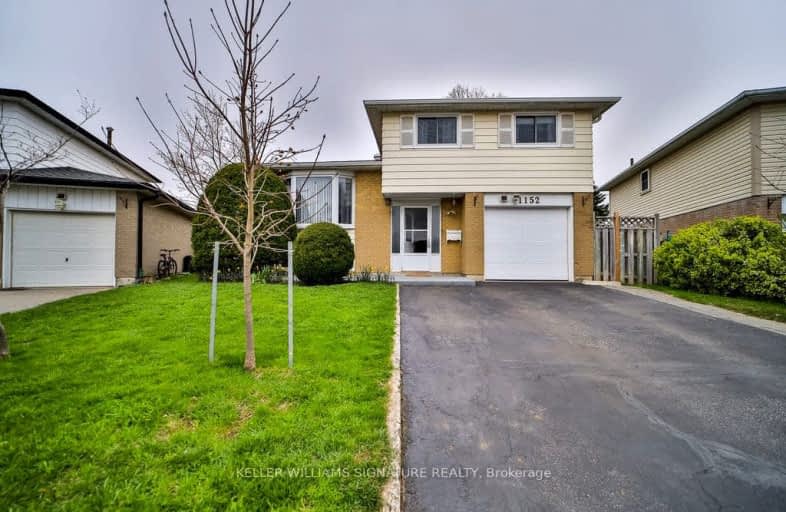Somewhat Walkable
- Some errands can be accomplished on foot.
Some Transit
- Most errands require a car.
Bikeable
- Some errands can be accomplished on bike.

ÉÉC Saint-Noël-Chabanel-Cambridge
Elementary: CatholicGrand View Public School
Elementary: PublicSt Michael Catholic Elementary School
Elementary: CatholicCoronation Public School
Elementary: PublicWilliam G Davis Public School
Elementary: PublicRyerson Public School
Elementary: PublicÉSC Père-René-de-Galinée
Secondary: CatholicSouthwood Secondary School
Secondary: PublicGalt Collegiate and Vocational Institute
Secondary: PublicPreston High School
Secondary: PublicJacob Hespeler Secondary School
Secondary: PublicSt Benedict Catholic Secondary School
Secondary: Catholic-
Playfit Kids Club
366 Hespeler Rd, Cambridge ON N1R 6J6 1.52km -
Riverside Park
147 King St W (Eagle St. S.), Cambridge ON N3H 1B5 2.2km -
Mill Race Park
36 Water St N (At Park Hill Rd), Cambridge ON N1R 3B1 0.55km
-
TD Canada Trust Branch and ATM
425 Hespeler Rd, Cambridge ON N1R 6J2 1.34km -
TD Bank Financial Group
699 King St E, Cambridge ON N3H 3N7 1.51km -
CIBC
395 Hespeler Rd (at Cambridge Mall), Cambridge ON N1R 6J1 1.47km
- 2 bath
- 4 bed
- 1500 sqft
1704 Holley Crescent North, Cambridge, Ontario • N3H 2S5 • Cambridge









