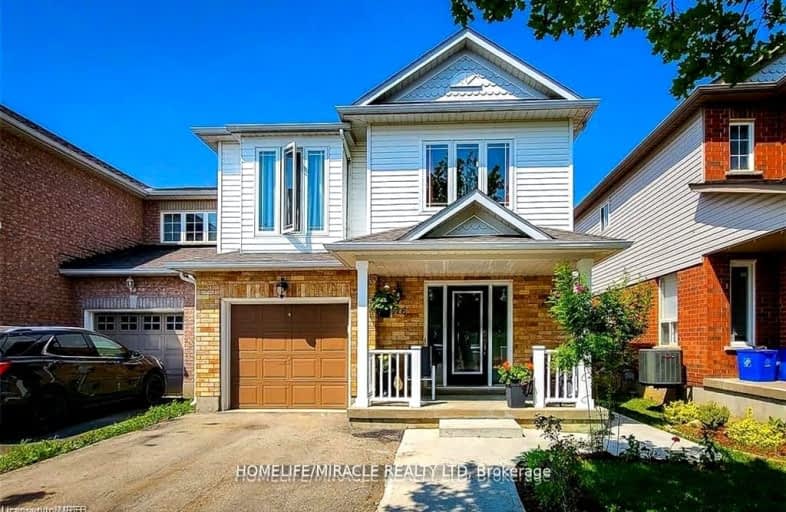
Video Tour
Car-Dependent
- Almost all errands require a car.
10
/100
Some Transit
- Most errands require a car.
26
/100
Somewhat Bikeable
- Most errands require a car.
36
/100

St Francis Catholic Elementary School
Elementary: Catholic
1.98 km
St Vincent de Paul Catholic Elementary School
Elementary: Catholic
1.07 km
Chalmers Street Public School
Elementary: Public
1.83 km
Stewart Avenue Public School
Elementary: Public
1.93 km
Holy Spirit Catholic Elementary School
Elementary: Catholic
0.45 km
Moffat Creek Public School
Elementary: Public
0.90 km
W Ross Macdonald Provincial Secondary School
Secondary: Provincial
8.45 km
Southwood Secondary School
Secondary: Public
4.55 km
Glenview Park Secondary School
Secondary: Public
2.12 km
Galt Collegiate and Vocational Institute
Secondary: Public
4.41 km
Monsignor Doyle Catholic Secondary School
Secondary: Catholic
1.23 km
St Benedict Catholic Secondary School
Secondary: Catholic
6.11 km
-
Victoria Park Tennis Club
Waterloo ON 4.13km -
Northview Heights Lookout Park
36 Acorn Way, Cambridge ON 5.79km -
Playfit Kids Club
366 Hespeler Rd, Cambridge ON N1R 6J6 6.72km
-
Scotiabank
115 Christopher Dr, Cambridge ON N1R 4S1 1.59km -
RBC Royal Bank
311 Dundas St S (at Franklin Blvd), Cambridge ON N1T 1P8 1.79km -
Scotiabank
270 Dundas St S, Cambridge ON N1R 8A8 1.78km













