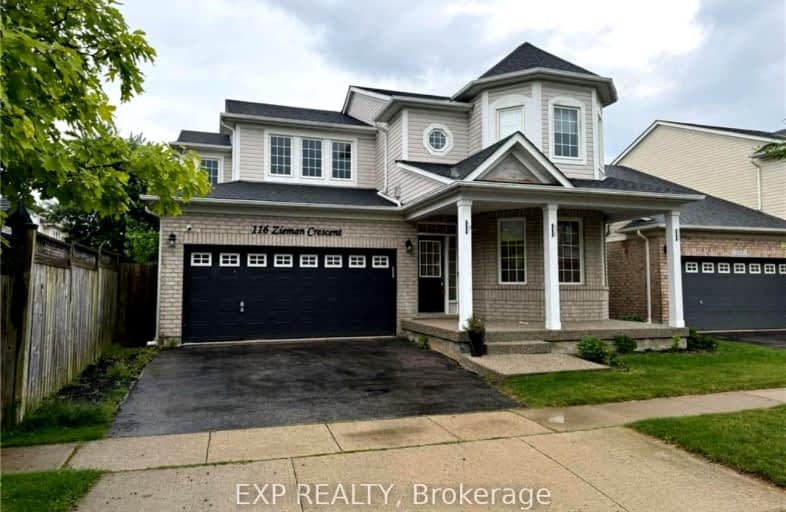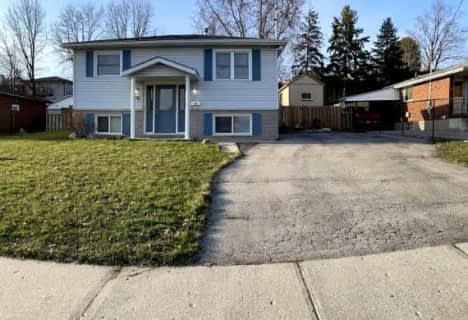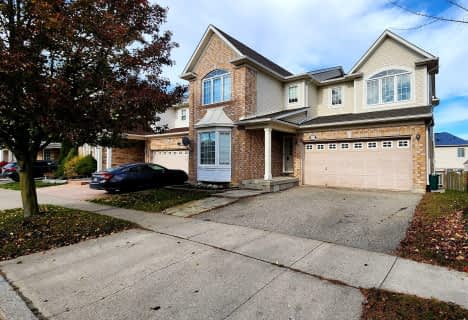Car-Dependent
- Most errands require a car.
Some Transit
- Most errands require a car.
Bikeable
- Some errands can be accomplished on bike.

St Margaret Catholic Elementary School
Elementary: CatholicSt Elizabeth Catholic Elementary School
Elementary: CatholicSaginaw Public School
Elementary: PublicWoodland Park Public School
Elementary: PublicSt. Teresa of Calcutta Catholic Elementary School
Elementary: CatholicClemens Mill Public School
Elementary: PublicSouthwood Secondary School
Secondary: PublicGlenview Park Secondary School
Secondary: PublicGalt Collegiate and Vocational Institute
Secondary: PublicMonsignor Doyle Catholic Secondary School
Secondary: CatholicJacob Hespeler Secondary School
Secondary: PublicSt Benedict Catholic Secondary School
Secondary: Catholic-
Playfit Kids Club
366 Hespeler Rd, Cambridge ON N1R 6J6 3.46km -
Manchester Public School Playground
4.26km -
River Bluffs Park
211 George St N, Cambridge ON 5.08km
-
TD Bank Financial Group
960 Franklin Blvd, Cambridge ON N1R 8R3 2.05km -
Scotiabank
800 Franklin Blvd, Cambridge ON N1R 7Z1 2.9km -
CIBC
395 Hespeler Rd (at Cambridge Mall), Cambridge ON N1R 6J1 3.31km
- 1 bath
- 2 bed
- 700 sqft
Bsmnt-206 Winston Boulevard, Cambridge, Ontario • N3C 1M3 • Cambridge





