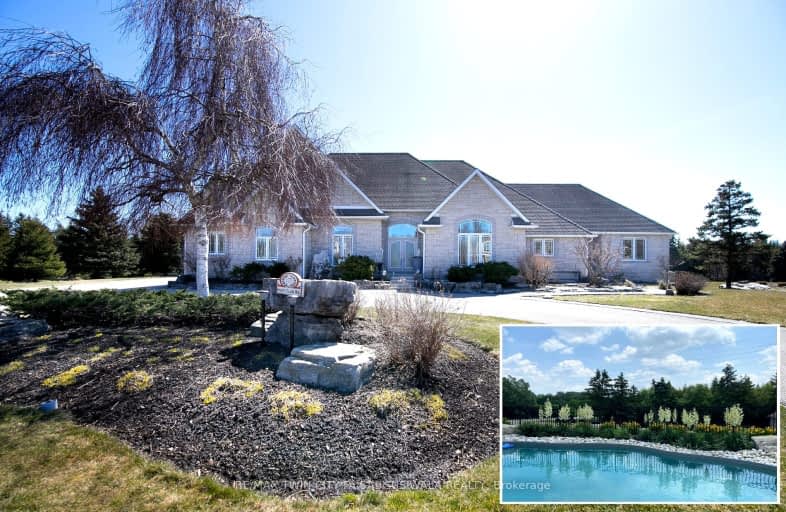Car-Dependent
- Almost all errands require a car.
0
/100
Some Transit
- Most errands require a car.
28
/100
Somewhat Bikeable
- Most errands require a car.
34
/100

Centennial (Cambridge) Public School
Elementary: Public
1.50 km
ÉÉC Saint-Noël-Chabanel-Cambridge
Elementary: Catholic
2.06 km
St Michael Catholic Elementary School
Elementary: Catholic
3.03 km
Coronation Public School
Elementary: Public
2.58 km
William G Davis Public School
Elementary: Public
2.81 km
Silverheights Public School
Elementary: Public
2.75 km
ÉSC Père-René-de-Galinée
Secondary: Catholic
3.66 km
Southwood Secondary School
Secondary: Public
8.06 km
Galt Collegiate and Vocational Institute
Secondary: Public
6.14 km
Preston High School
Secondary: Public
4.20 km
Jacob Hespeler Secondary School
Secondary: Public
1.66 km
St Benedict Catholic Secondary School
Secondary: Catholic
4.40 km
-
Jacobs Landing
Cambridge ON 2.37km -
Winston Blvd Woodlot
374 Winston Blvd, Cambridge ON N3C 3C5 2.87km -
Riverside Park
147 King St W (Eagle St. S.), Cambridge ON N3H 1B5 3.5km
-
BMO Bank of Montreal
23 Queen St W (at Guelph Ave), Cambridge ON N3C 1G2 2.2km -
RBC Royal Bank
100 Jamieson Pky (Franklin Blvd.), Cambridge ON N3C 4B3 2.3km -
RBC Royal Bank
15 Sheldon Dr, Cambridge ON N1R 6R8 2.45km


