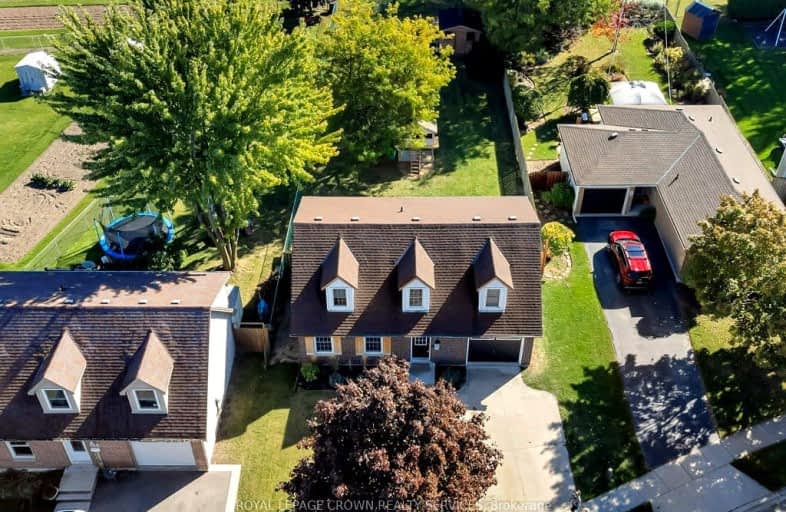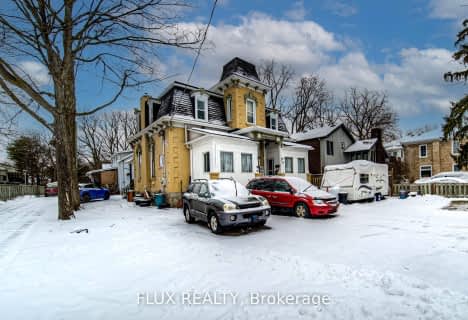Car-Dependent
- Most errands require a car.
34
/100
Some Transit
- Most errands require a car.
34
/100
Somewhat Bikeable
- Most errands require a car.
41
/100

St Gregory Catholic Elementary School
Elementary: Catholic
1.42 km
Central Public School
Elementary: Public
2.99 km
St Andrew's Public School
Elementary: Public
1.79 km
St Augustine Catholic Elementary School
Elementary: Catholic
3.45 km
Highland Public School
Elementary: Public
2.18 km
Tait Street Public School
Elementary: Public
1.04 km
Southwood Secondary School
Secondary: Public
1.22 km
Glenview Park Secondary School
Secondary: Public
2.51 km
Galt Collegiate and Vocational Institute
Secondary: Public
3.63 km
Monsignor Doyle Catholic Secondary School
Secondary: Catholic
3.13 km
Preston High School
Secondary: Public
6.26 km
St Benedict Catholic Secondary School
Secondary: Catholic
6.56 km
-
Willard Park
89 Beechwood Rd, Cambridge ON 0.98km -
Brown's Park
Waterloo ON 2.87km -
Domm Park
55 Princess St, Cambridge ON 3.54km
-
Localcoin Bitcoin ATM - Little Short Stop
130 Cedar St, Cambridge ON N1S 1W4 1.56km -
Localcoin Bitcoin ATM - Hasty Market
5 Wellington St, Cambridge ON N1R 3Y4 3.02km -
BMO Bank of Montreal
142 Dundas St N, Cambridge ON N1R 5P1 3.97km









