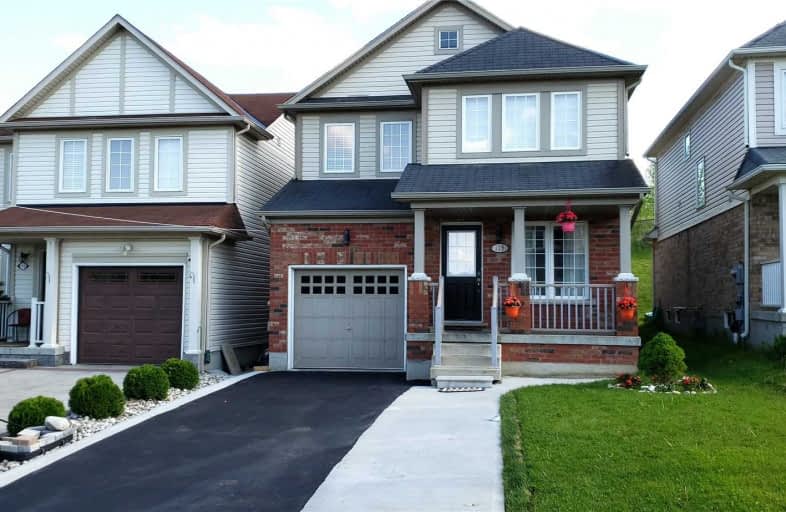
Video Tour

St Francis Catholic Elementary School
Elementary: Catholic
1.99 km
St Vincent de Paul Catholic Elementary School
Elementary: Catholic
1.12 km
Chalmers Street Public School
Elementary: Public
1.87 km
Stewart Avenue Public School
Elementary: Public
1.95 km
Holy Spirit Catholic Elementary School
Elementary: Catholic
0.52 km
Moffat Creek Public School
Elementary: Public
0.98 km
W Ross Macdonald Provincial Secondary School
Secondary: Provincial
8.37 km
Southwood Secondary School
Secondary: Public
4.54 km
Glenview Park Secondary School
Secondary: Public
2.13 km
Galt Collegiate and Vocational Institute
Secondary: Public
4.45 km
Monsignor Doyle Catholic Secondary School
Secondary: Catholic
1.21 km
St Benedict Catholic Secondary School
Secondary: Catholic
6.18 km








