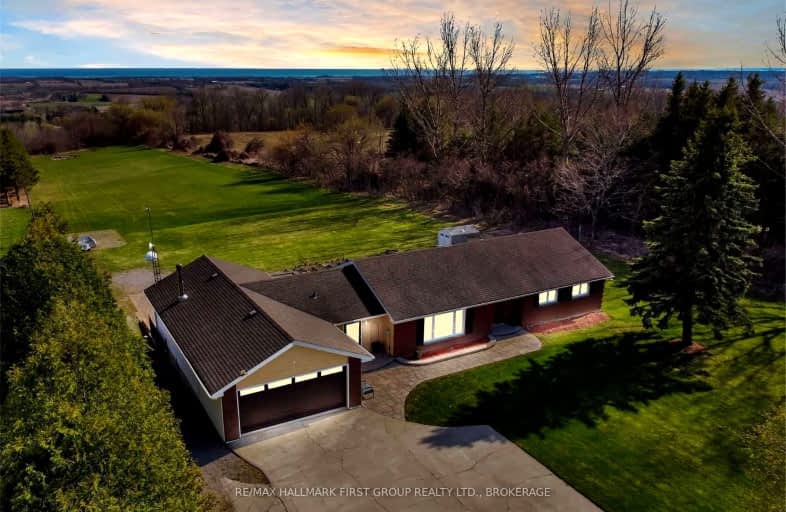
Car-Dependent
- Almost all errands require a car.
Somewhat Bikeable
- Almost all errands require a car.

Dale Road Senior School
Elementary: PublicCamborne Public School
Elementary: PublicBurnham School
Elementary: PublicNotre Dame Catholic Elementary School
Elementary: CatholicBeatrice Strong Public School
Elementary: PublicTerry Fox Public School
Elementary: PublicÉSC Monseigneur-Jamot
Secondary: CatholicPort Hope High School
Secondary: PublicKenner Collegiate and Vocational Institute
Secondary: PublicHoly Cross Catholic Secondary School
Secondary: CatholicSt. Mary Catholic Secondary School
Secondary: CatholicCobourg Collegiate Institute
Secondary: Public-
Rotary Park
Cobourg ON 6.87km -
Port Hope Skate Park
Port Hope ON 7.29km -
Ganny
5 Ontario St, Port Hope ON L1A 1N2 8.04km
-
CIBC Cash Dispenser
490 White St, Cobourg ON K9A 5N4 5.85km -
TD Bank Financial Group
2211 County Rd 28, Port Hope ON L1A 3V6 5.96km -
CIBC
41111 Elgin St W, Cobourg ON K9A 5H7 6.14km
- 2 bath
- 5 bed
- 2000 sqft
3455 Albert's Alley, Hamilton Township, Ontario • K9A 4J7 • Rural Hamilton



