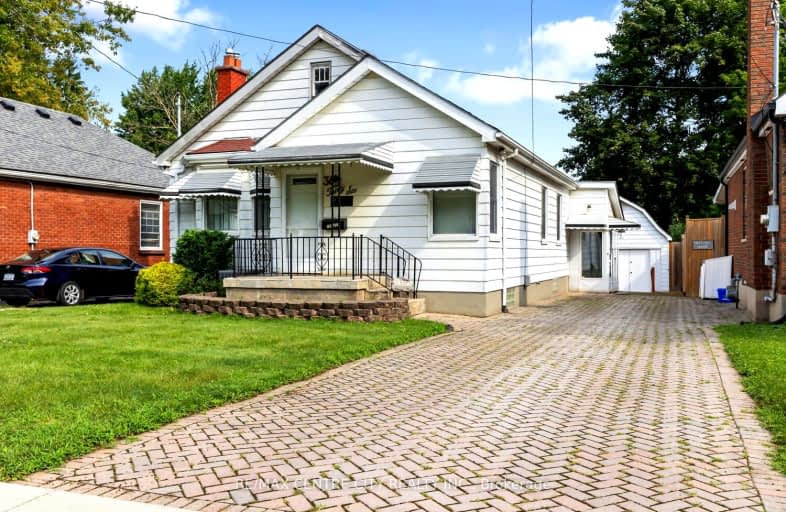Very Walkable
- Most errands can be accomplished on foot.
82
/100
Some Transit
- Most errands require a car.
49
/100
Bikeable
- Some errands can be accomplished on bike.
68
/100

Wortley Road Public School
Elementary: Public
0.72 km
Victoria Public School
Elementary: Public
0.77 km
St Martin
Elementary: Catholic
0.58 km
Tecumseh Public School
Elementary: Public
1.48 km
Arthur Ford Public School
Elementary: Public
1.73 km
Mountsfield Public School
Elementary: Public
1.52 km
Westminster Secondary School
Secondary: Public
1.71 km
London South Collegiate Institute
Secondary: Public
1.36 km
London Central Secondary School
Secondary: Public
2.74 km
Catholic Central High School
Secondary: Catholic
2.82 km
Saunders Secondary School
Secondary: Public
3.47 km
H B Beal Secondary School
Secondary: Public
3.06 km
-
Basil Grover Park
London ON 1.1km -
Tecumseh School Playground
London ON 1.48km -
River Forks Park
Wharncliffe Rd S, London ON 1.57km
-
Bitcoin Depot - Bitcoin ATM
324 Wharncliffe Rd S, London ON N6J 2L7 0.14km -
BMO Bank of Montreal
299 Wharncliffe Rd S, London ON N6J 2L6 0.23km -
TD Canada Trust ATM
191 Wortley Rd, London ON N6C 3P8 0.73km














