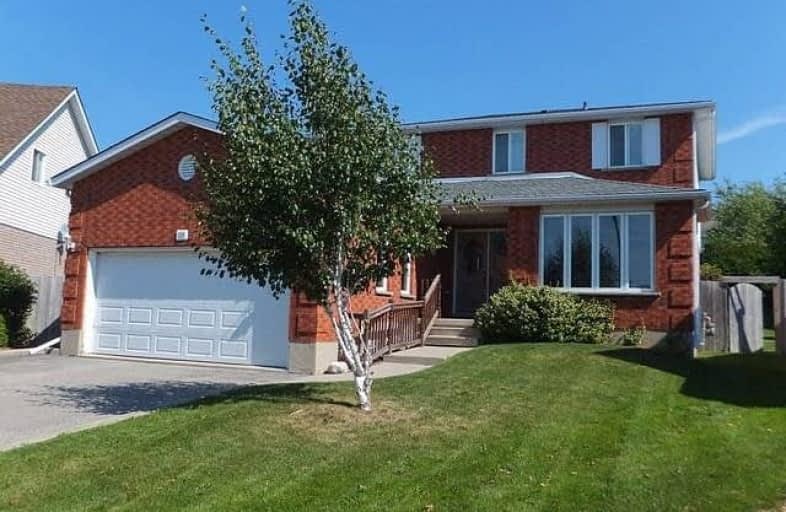
St Francis Catholic Elementary School
Elementary: Catholic
1.26 km
St Vincent de Paul Catholic Elementary School
Elementary: Catholic
0.68 km
Chalmers Street Public School
Elementary: Public
1.32 km
Stewart Avenue Public School
Elementary: Public
1.25 km
Holy Spirit Catholic Elementary School
Elementary: Catholic
0.64 km
Moffat Creek Public School
Elementary: Public
1.36 km
W Ross Macdonald Provincial Secondary School
Secondary: Provincial
8.55 km
Southwood Secondary School
Secondary: Public
3.80 km
Glenview Park Secondary School
Secondary: Public
1.39 km
Galt Collegiate and Vocational Institute
Secondary: Public
3.82 km
Monsignor Doyle Catholic Secondary School
Secondary: Catholic
0.48 km
St Benedict Catholic Secondary School
Secondary: Catholic
5.79 km






