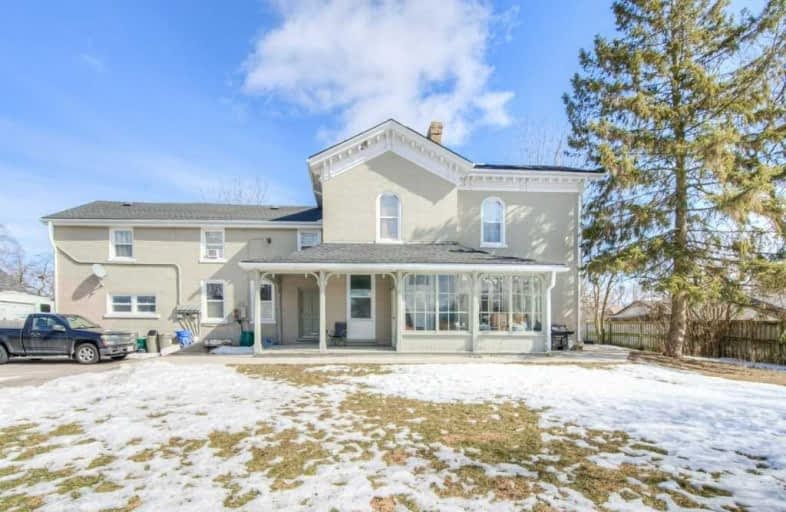
St Francis Catholic Elementary School
Elementary: Catholic
1.34 km
Central Public School
Elementary: Public
1.08 km
St Vincent de Paul Catholic Elementary School
Elementary: Catholic
1.28 km
St Anne Catholic Elementary School
Elementary: Catholic
0.93 km
Chalmers Street Public School
Elementary: Public
0.63 km
Stewart Avenue Public School
Elementary: Public
1.12 km
Southwood Secondary School
Secondary: Public
3.42 km
Glenview Park Secondary School
Secondary: Public
1.54 km
Galt Collegiate and Vocational Institute
Secondary: Public
2.22 km
Monsignor Doyle Catholic Secondary School
Secondary: Catholic
1.87 km
Jacob Hespeler Secondary School
Secondary: Public
6.90 km
St Benedict Catholic Secondary School
Secondary: Catholic
3.88 km







