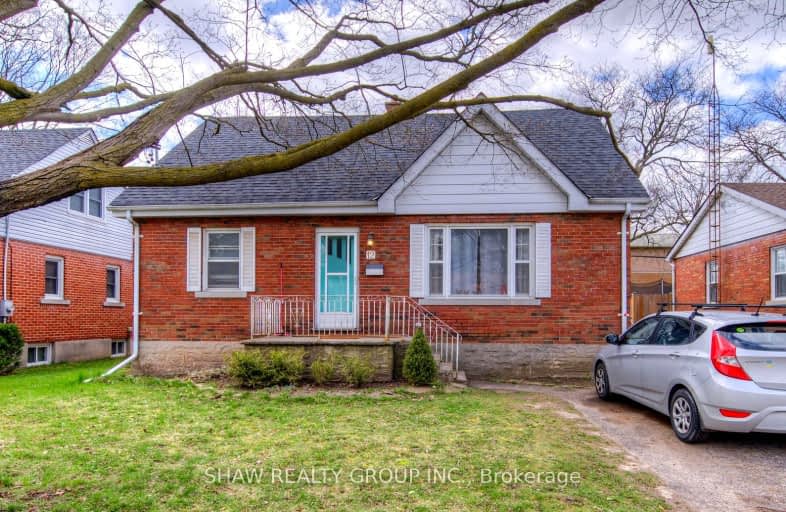Somewhat Walkable
- Some errands can be accomplished on foot.
68
/100
Good Transit
- Some errands can be accomplished by public transportation.
50
/100
Bikeable
- Some errands can be accomplished on bike.
58
/100

St Francis Catholic Elementary School
Elementary: Catholic
0.79 km
Central Public School
Elementary: Public
0.61 km
St Vincent de Paul Catholic Elementary School
Elementary: Catholic
1.31 km
St Anne Catholic Elementary School
Elementary: Catholic
1.28 km
Chalmers Street Public School
Elementary: Public
0.58 km
Stewart Avenue Public School
Elementary: Public
0.62 km
Southwood Secondary School
Secondary: Public
2.78 km
Glenview Park Secondary School
Secondary: Public
0.94 km
Galt Collegiate and Vocational Institute
Secondary: Public
2.05 km
Monsignor Doyle Catholic Secondary School
Secondary: Catholic
1.56 km
Jacob Hespeler Secondary School
Secondary: Public
7.14 km
St Benedict Catholic Secondary School
Secondary: Catholic
4.22 km
-
Mill Race Park
36 Water St N (At Park Hill Rd), Cambridge ON N1R 3B1 6.24km -
Manchester Public School Playground
2.06km -
River Bluffs Park
211 George St N, Cambridge ON 1.97km
-
TD Canada Trust Branch and ATM
200 Franklin Blvd, Cambridge ON N1R 8N8 1.14km -
TD Bank Financial Group
800 Franklin Blvd, Cambridge ON N1R 7Z1 1.15km -
CoinFlip Bitcoin ATM
215 Beverly St, Cambridge ON N1R 3Z9 1.76km





