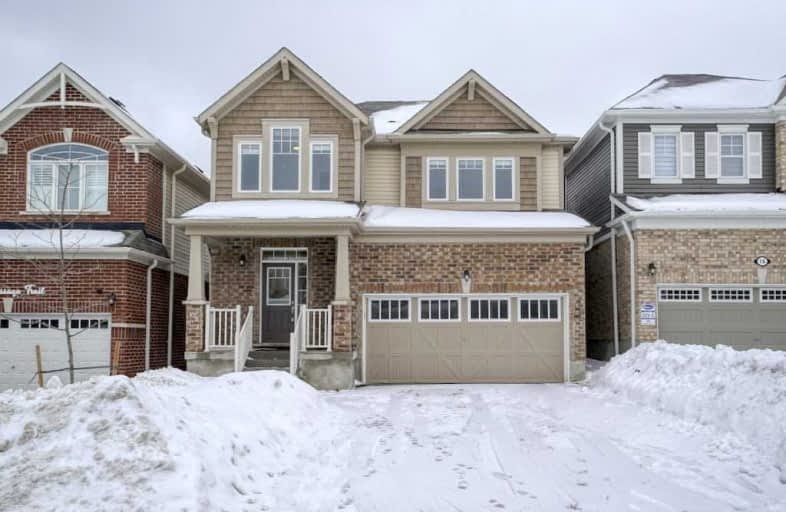
Video Tour

Centennial (Cambridge) Public School
Elementary: Public
1.90 km
Preston Public School
Elementary: Public
3.11 km
ÉÉC Saint-Noël-Chabanel-Cambridge
Elementary: Catholic
2.10 km
St Michael Catholic Elementary School
Elementary: Catholic
3.02 km
Coronation Public School
Elementary: Public
2.56 km
William G Davis Public School
Elementary: Public
2.82 km
ÉSC Père-René-de-Galinée
Secondary: Catholic
3.25 km
Southwood Secondary School
Secondary: Public
8.13 km
Galt Collegiate and Vocational Institute
Secondary: Public
6.30 km
Preston High School
Secondary: Public
4.03 km
Jacob Hespeler Secondary School
Secondary: Public
2.07 km
St Benedict Catholic Secondary School
Secondary: Catholic
4.72 km




