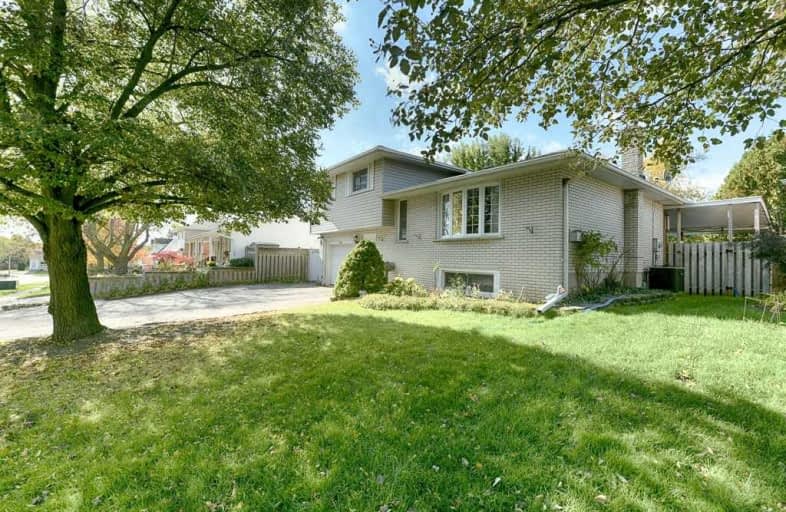Sold on Oct 29, 2019
Note: Property is not currently for sale or for rent.

-
Type: Detached
-
Style: Other
-
Lot Size: 50.99 x 107.28
-
Age: 31-50 years
-
Taxes: $3,431 per year
-
Days on Site: 6 Days
-
Added: Dec 19, 2024 (6 days on market)
-
Updated:
-
Last Checked: 3 months ago
-
MLS®#: X11224390
-
Listed By: Zahnd team real estate advisors inc
Looking for more space?! This stunning home offers a ton of it, including a beautiful sunroom, covered deck and the perfect swimming pool! Welcomed by bright walls and lots of closet space, the foyer splits for privacy on multiple levels. The upper level has an open concept living, dining and kitchen area. A fireplace stands out in the corner and will act as a great conversational piece! A tucked-away kitchen will allow you to prepare food in peace while still being involved in company talk! Upstairs provides 3 large bedrooms which will all become the perfect little getaways after long days at work! The basement offers one more bedroom for when guests stay over! A sunroom is where you can enjoy your morning coffee and watch the kiddos play outside! The covered porch will let you enjoy the outdoors rain or shine! On those hot summer days jump in the heated pool which has a new liner installed this August plus a new pump and pool cover installed this month! Enjoy the backyards lush mature gardens and fruit trees by day, but on those cold winter nights hop in the indoor hot tub! In an ideal location, walking distance to Stewart Ave Elementary Schoool and Glenview Highschool and minutes away from the back of Churchill Park, close to downtown Galt and the Grand River. If the green space isn't enough in the backyard there are plenty of walking trails around this mature neighbourhood! You're going to feel right at home! So go ahead take your shoes off! Welcome home!
Property Details
Facts for 12 Foster Crescent, Cambridge
Status
Days on Market: 6
Last Status: Sold
Sold Date: Oct 29, 2019
Closed Date: Dec 09, 2019
Expiry Date: Mar 08, 2020
Sold Price: $470,000
Unavailable Date: Oct 29, 2019
Input Date: Oct 24, 2019
Prior LSC: Sold
Property
Status: Sale
Property Type: Detached
Style: Other
Age: 31-50
Area: Cambridge
Availability Date: Flexible
Assessment Amount: $289,750
Assessment Year: 2019
Inside
Bedrooms: 3
Bedrooms Plus: 1
Bathrooms: 2
Kitchens: 1
Rooms: 9
Air Conditioning: Central Air
Fireplace: Yes
Washrooms: 2
Building
Basement: Finished
Basement 2: Full
Heat Type: Forced Air
Heat Source: Gas
Exterior: Brick
Exterior: Vinyl Siding
Green Verification Status: N
Water Supply: Municipal
Special Designation: Unknown
Parking
Driveway: Other
Garage Spaces: 1
Garage Type: Attached
Covered Parking Spaces: 2
Total Parking Spaces: 3
Fees
Tax Year: 2019
Tax Legal Description: LT 19 PL 1162 CAMBRIDGE; S/T 289250; CAMBRIDGE
Taxes: $3,431
Highlights
Feature: Fenced Yard
Land
Cross Street: Dorset Rd
Municipality District: Cambridge
Parcel Number: 226720067
Pool: Inground
Sewer: Sewers
Lot Depth: 107.28
Lot Frontage: 50.99
Acres: < .50
Zoning: Res
Rooms
Room details for 12 Foster Crescent, Cambridge
| Type | Dimensions | Description |
|---|---|---|
| Kitchen Main | 4.36 x 3.04 | |
| Living Main | 3.86 x 5.91 | |
| Dining Main | 3.73 x 2.71 | |
| Other Main | 3.12 x 5.63 | |
| Bathroom Main | - | |
| Prim Bdrm 2nd | 3.73 x 3.04 | |
| Br 2nd | 4.08 x 2.89 | |
| Br 2nd | 3.35 x 2.81 | |
| Br Lower | 3.40 x 5.81 | |
| Laundry Lower | 3.53 x 5.23 | |
| Bathroom 2nd | - |
| XXXXXXXX | XXX XX, XXXX |
XXXX XXX XXXX |
$XXX,XXX |
| XXX XX, XXXX |
XXXXXX XXX XXXX |
$XXX,XXX |
| XXXXXXXX XXXX | XXX XX, XXXX | $470,000 XXX XXXX |
| XXXXXXXX XXXXXX | XXX XX, XXXX | $464,900 XXX XXXX |

St Francis Catholic Elementary School
Elementary: CatholicCentral Public School
Elementary: PublicSt Vincent de Paul Catholic Elementary School
Elementary: CatholicChalmers Street Public School
Elementary: PublicStewart Avenue Public School
Elementary: PublicHoly Spirit Catholic Elementary School
Elementary: CatholicSouthwood Secondary School
Secondary: PublicGlenview Park Secondary School
Secondary: PublicGalt Collegiate and Vocational Institute
Secondary: PublicMonsignor Doyle Catholic Secondary School
Secondary: CatholicJacob Hespeler Secondary School
Secondary: PublicSt Benedict Catholic Secondary School
Secondary: Catholic- 2 bath
- 3 bed
- 1100 sqft
89 Oak Street, Cambridge, Ontario • N1R 4L3 • Cambridge

