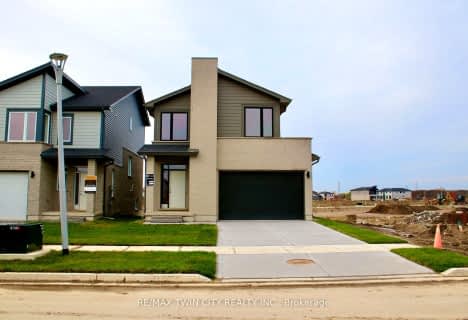
St Bernadette Separate School
Elementary: Catholic
3.13 km
Fairmont Public School
Elementary: Public
2.80 km
École élémentaire catholique Saint-Jean-de-Brébeuf
Elementary: Catholic
0.56 km
Tweedsmuir Public School
Elementary: Public
2.92 km
John P Robarts Public School
Elementary: Public
3.94 km
Glen Cairn Public School
Elementary: Public
2.76 km
G A Wheable Secondary School
Secondary: Public
4.41 km
Thames Valley Alternative Secondary School
Secondary: Public
5.50 km
B Davison Secondary School Secondary School
Secondary: Public
4.73 km
John Paul II Catholic Secondary School
Secondary: Catholic
6.87 km
Sir Wilfrid Laurier Secondary School
Secondary: Public
3.06 km
Clarke Road Secondary School
Secondary: Public
4.95 km












