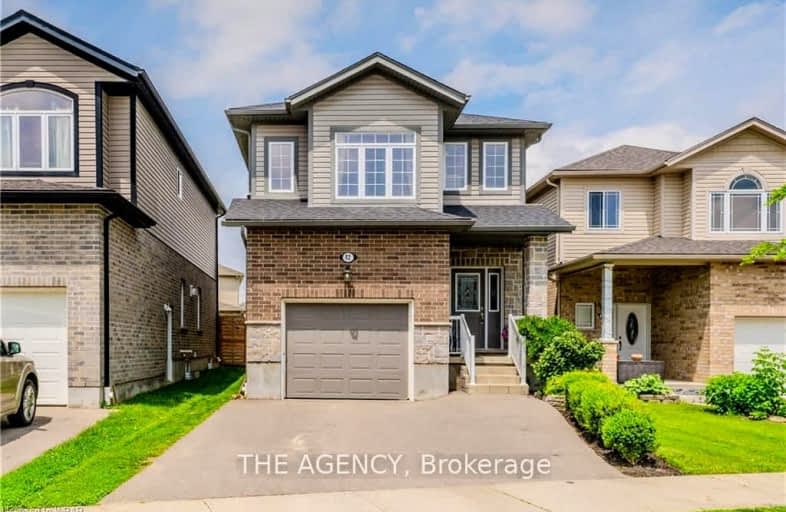Car-Dependent
- Almost all errands require a car.
19
/100
Some Transit
- Most errands require a car.
33
/100
Somewhat Bikeable
- Most errands require a car.
43
/100

St Francis Catholic Elementary School
Elementary: Catholic
1.38 km
St Gregory Catholic Elementary School
Elementary: Catholic
2.05 km
Central Public School
Elementary: Public
2.39 km
St Andrew's Public School
Elementary: Public
1.84 km
Tait Street Public School
Elementary: Public
1.05 km
Stewart Avenue Public School
Elementary: Public
1.60 km
W Ross Macdonald Provincial Secondary School
Secondary: Provincial
8.06 km
Southwood Secondary School
Secondary: Public
2.60 km
Glenview Park Secondary School
Secondary: Public
1.22 km
Galt Collegiate and Vocational Institute
Secondary: Public
3.72 km
Monsignor Doyle Catholic Secondary School
Secondary: Catholic
1.23 km
St Benedict Catholic Secondary School
Secondary: Catholic
6.32 km
-
Mill Race Park
36 Water St N (At Park Hill Rd), Cambridge ON N1R 3B1 7.87km -
Domm Park
55 Princess St, Cambridge ON 4.57km -
Winston Blvd Woodlot
374 Winston Blvd, Cambridge ON N3C 3C5 9.55km
-
TD Bank Financial Group
130 Cedar St, Cambridge ON N1S 1W4 2.28km -
President's Choice Financial ATM
115 Dundas St N, Cambridge ON N1R 5N6 2.97km -
CoinFlip Bitcoin ATM
215 Beverly St, Cambridge ON N1R 3Z9 3.88km














