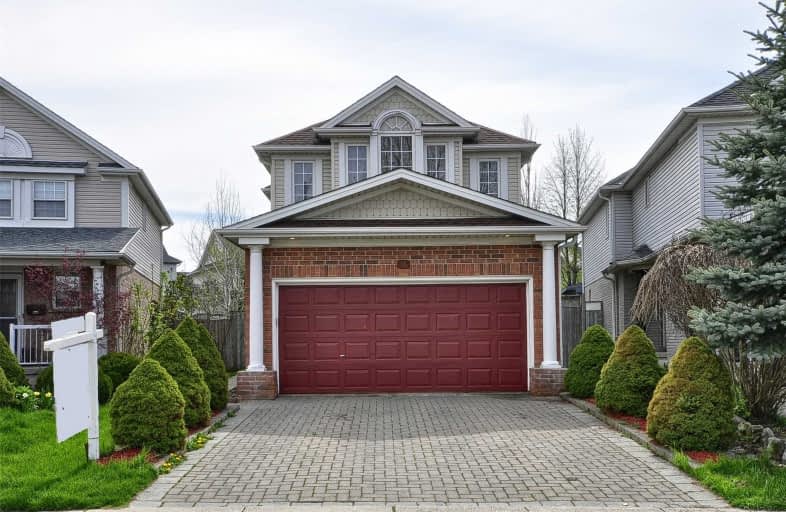
Preston Public School
Elementary: Public
1.77 km
ÉÉC Saint-Noël-Chabanel-Cambridge
Elementary: Catholic
0.18 km
St Michael Catholic Elementary School
Elementary: Catholic
1.15 km
Coronation Public School
Elementary: Public
0.77 km
William G Davis Public School
Elementary: Public
0.90 km
Ryerson Public School
Elementary: Public
1.68 km
ÉSC Père-René-de-Galinée
Secondary: Catholic
4.12 km
Southwood Secondary School
Secondary: Public
6.11 km
Galt Collegiate and Vocational Institute
Secondary: Public
4.31 km
Preston High School
Secondary: Public
2.69 km
Jacob Hespeler Secondary School
Secondary: Public
2.22 km
St Benedict Catholic Secondary School
Secondary: Catholic
3.29 km










