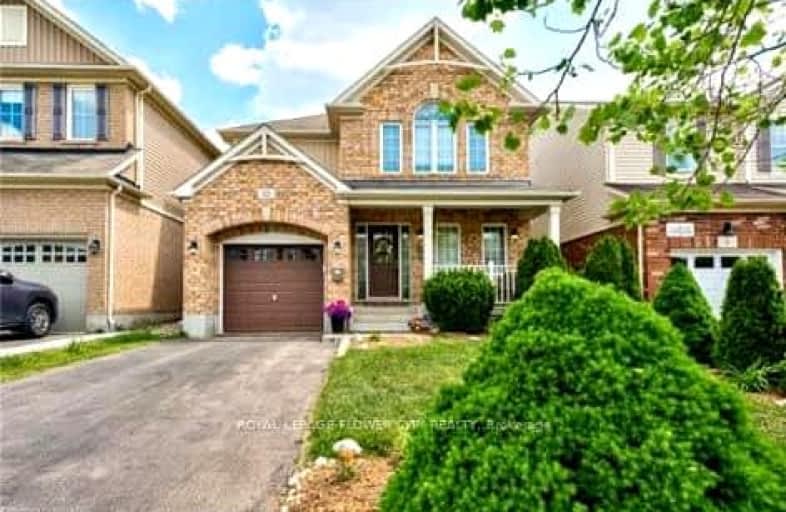Car-Dependent
- Almost all errands require a car.
Some Transit
- Most errands require a car.
Bikeable
- Some errands can be accomplished on bike.

Hillcrest Public School
Elementary: PublicSt Gabriel Catholic Elementary School
Elementary: CatholicSt Elizabeth Catholic Elementary School
Elementary: CatholicOur Lady of Fatima Catholic Elementary School
Elementary: CatholicWoodland Park Public School
Elementary: PublicSilverheights Public School
Elementary: PublicÉSC Père-René-de-Galinée
Secondary: CatholicCollege Heights Secondary School
Secondary: PublicGalt Collegiate and Vocational Institute
Secondary: PublicPreston High School
Secondary: PublicJacob Hespeler Secondary School
Secondary: PublicSt Benedict Catholic Secondary School
Secondary: Catholic-
Jacobs Landing
Cambridge ON 1.78km -
Forbes Park
16 Kribs St, Cambridge ON 1.99km -
Cambridge Dog Park
750 Maple Grove Rd (Speedsville Road), Cambridge ON 4.88km
-
CIBC Cash Dispenser
900 Jamieson Pky, Cambridge ON N3C 4N6 3.35km -
Scotiabank
544 Hespeler Rd (Langs Drive), Cambridge ON N1R 6J8 5.45km -
TD Canada Trust Branch and ATM
960 Franklin Blvd, Cambridge ON N1R 8R3 6.37km





