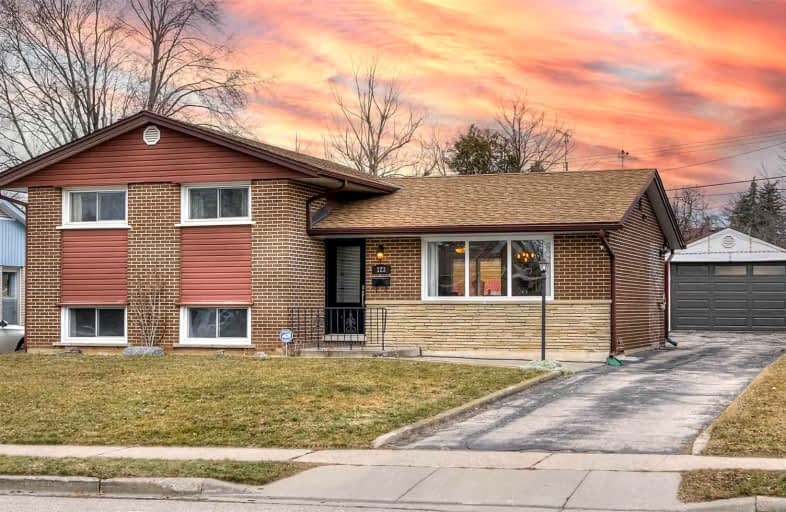
St Francis Catholic Elementary School
Elementary: Catholic
0.45 km
Central Public School
Elementary: Public
1.30 km
St Andrew's Public School
Elementary: Public
1.10 km
Chalmers Street Public School
Elementary: Public
1.25 km
Tait Street Public School
Elementary: Public
1.35 km
Stewart Avenue Public School
Elementary: Public
0.67 km
Southwood Secondary School
Secondary: Public
2.27 km
Glenview Park Secondary School
Secondary: Public
0.22 km
Galt Collegiate and Vocational Institute
Secondary: Public
2.69 km
Monsignor Doyle Catholic Secondary School
Secondary: Catholic
1.10 km
Preston High School
Secondary: Public
6.80 km
St Benedict Catholic Secondary School
Secondary: Catholic
5.22 km

