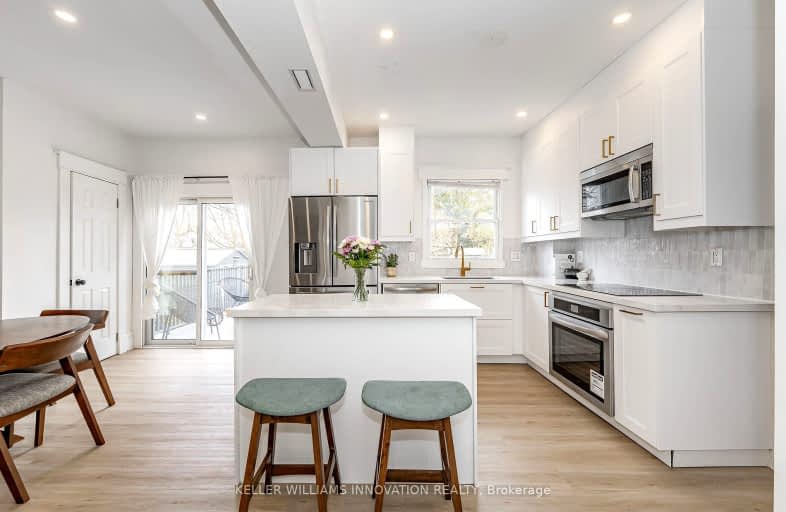Very Walkable
- Most errands can be accomplished on foot.
73
/100
Some Transit
- Most errands require a car.
48
/100
Bikeable
- Some errands can be accomplished on bike.
68
/100

St Francis Catholic Elementary School
Elementary: Catholic
1.59 km
Central Public School
Elementary: Public
0.93 km
St Vincent de Paul Catholic Elementary School
Elementary: Catholic
1.73 km
St Anne Catholic Elementary School
Elementary: Catholic
0.50 km
Chalmers Street Public School
Elementary: Public
1.03 km
Stewart Avenue Public School
Elementary: Public
1.39 km
Southwood Secondary School
Secondary: Public
3.30 km
Glenview Park Secondary School
Secondary: Public
1.76 km
Galt Collegiate and Vocational Institute
Secondary: Public
1.81 km
Monsignor Doyle Catholic Secondary School
Secondary: Catholic
2.25 km
Jacob Hespeler Secondary School
Secondary: Public
6.47 km
St Benedict Catholic Secondary School
Secondary: Catholic
3.48 km
-
Mill Race Park
36 Water St N (At Park Hill Rd), Cambridge ON N1R 3B1 5.79km -
Cambridge Vetran's Park
Grand Ave And North St, Cambridge ON 1.53km -
Manchester Public School Playground
1.62km
-
TD Canada Trust Branch and ATM
200 Franklin Blvd, Cambridge ON N1R 8N8 0.93km -
TD Bank Financial Group
800 Franklin Blvd, Cambridge ON N1R 7Z1 0.94km -
CoinFlip Bitcoin ATM
215 Beverly St, Cambridge ON N1R 3Z9 1.04km














