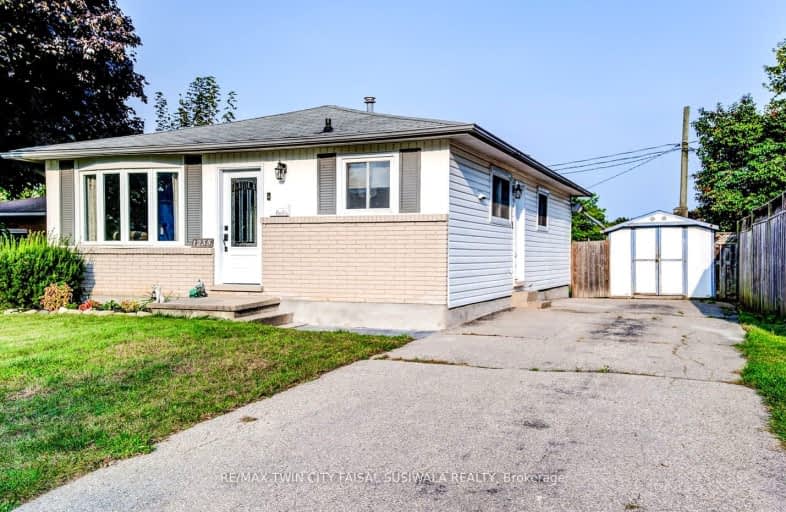Somewhat Walkable
- Some errands can be accomplished on foot.
56
/100
Some Transit
- Most errands require a car.
45
/100
Bikeable
- Some errands can be accomplished on bike.
66
/100

ÉÉC Saint-Noël-Chabanel-Cambridge
Elementary: Catholic
0.86 km
Grand View Public School
Elementary: Public
1.21 km
St Michael Catholic Elementary School
Elementary: Catholic
0.29 km
Coronation Public School
Elementary: Public
0.46 km
William G Davis Public School
Elementary: Public
0.15 km
Ryerson Public School
Elementary: Public
0.92 km
ÉSC Père-René-de-Galinée
Secondary: Catholic
4.45 km
Southwood Secondary School
Secondary: Public
5.20 km
Galt Collegiate and Vocational Institute
Secondary: Public
3.61 km
Preston High School
Secondary: Public
2.00 km
Jacob Hespeler Secondary School
Secondary: Public
3.09 km
St Benedict Catholic Secondary School
Secondary: Catholic
3.31 km
-
Mill Race Park
36 Water St N (At Park Hill Rd), Cambridge ON N1R 3B1 0.74km -
Studiman Park
1.03km -
Riverside Park
147 King St W (Eagle St. S.), Cambridge ON N3H 1B5 2.09km
-
BMO Bank of Montreal
807 King St E (at Church St S), Cambridge ON N3H 3P1 1.21km -
Penny Wrightly - Mortgage Broker
580 Hespeler Rd, Cambridge ON N1R 6J8 1.37km -
CIBC
567 King St E, Preston ON N3H 3N4 1.45km













