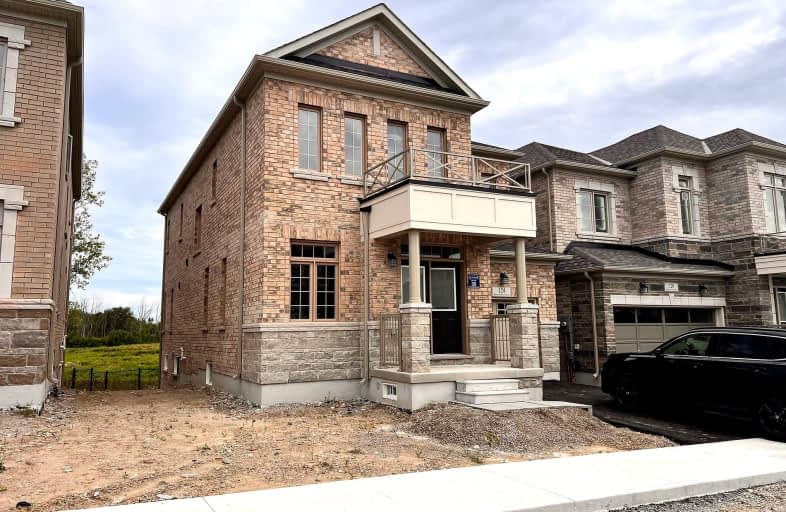Car-Dependent
- Almost all errands require a car.
5
/100
No Nearby Transit
- Almost all errands require a car.
0
/100
Somewhat Bikeable
- Most errands require a car.
30
/100

St Vincent de Paul Catholic Elementary School
Elementary: Catholic
2.99 km
St Anne Catholic Elementary School
Elementary: Catholic
4.33 km
Chalmers Street Public School
Elementary: Public
3.56 km
Stewart Avenue Public School
Elementary: Public
3.97 km
Holy Spirit Catholic Elementary School
Elementary: Catholic
2.51 km
Moffat Creek Public School
Elementary: Public
1.83 km
W Ross Macdonald Provincial Secondary School
Secondary: Provincial
9.77 km
Southwood Secondary School
Secondary: Public
6.75 km
Glenview Park Secondary School
Secondary: Public
4.32 km
Galt Collegiate and Vocational Institute
Secondary: Public
5.87 km
Monsignor Doyle Catholic Secondary School
Secondary: Catholic
3.60 km
St Benedict Catholic Secondary School
Secondary: Catholic
6.50 km
-
Gordon Chaplin Park
Cambridge ON 5.28km -
Domm Park
55 Princess St, Cambridge ON 7.63km -
Ms. K Babysitter
Cambridge ON 9.35km
-
President's Choice Financial Pavilion and ATM
200 Franklin Blvd, Cambridge ON N1R 8N8 3.17km -
BMO Bank of Montreal
142 Dundas St N, Cambridge ON N1R 5P1 3.84km -
Scotiabank
72 Main St (Ainslie), Cambridge ON N1R 1V7 5.08km



