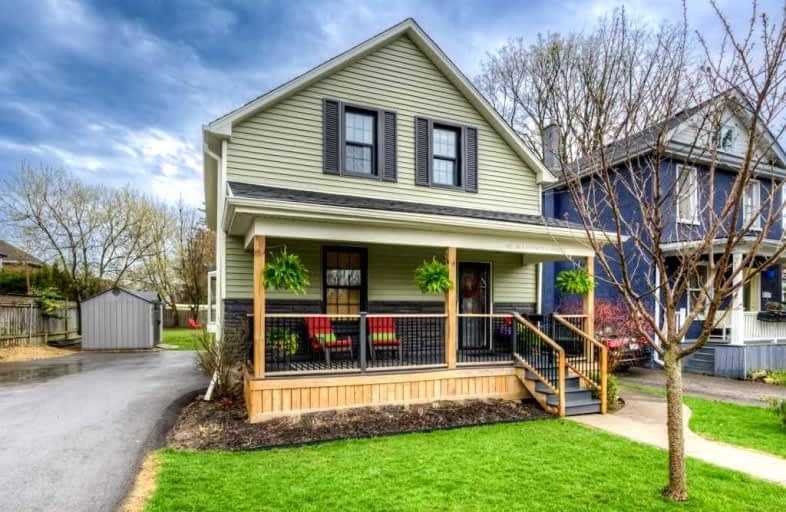
St Francis Catholic Elementary School
Elementary: Catholic
1.60 km
Central Public School
Elementary: Public
0.94 km
St Vincent de Paul Catholic Elementary School
Elementary: Catholic
1.73 km
St Anne Catholic Elementary School
Elementary: Catholic
0.50 km
Chalmers Street Public School
Elementary: Public
1.03 km
Stewart Avenue Public School
Elementary: Public
1.40 km
Southwood Secondary School
Secondary: Public
3.31 km
Glenview Park Secondary School
Secondary: Public
1.76 km
Galt Collegiate and Vocational Institute
Secondary: Public
1.81 km
Monsignor Doyle Catholic Secondary School
Secondary: Catholic
2.25 km
Jacob Hespeler Secondary School
Secondary: Public
6.47 km
St Benedict Catholic Secondary School
Secondary: Catholic
3.47 km














