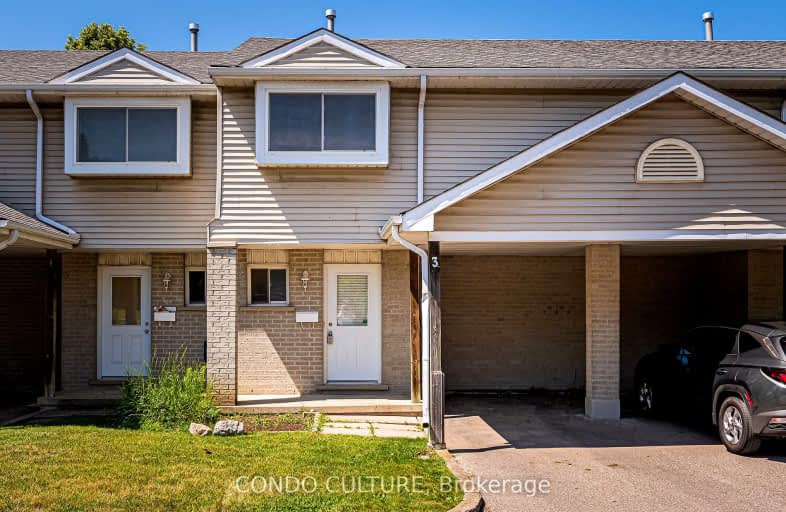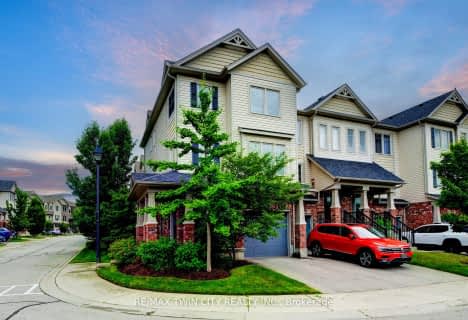
3D Walkthrough
Car-Dependent
- Most errands require a car.
34
/100
Some Transit
- Most errands require a car.
48
/100
Bikeable
- Some errands can be accomplished on bike.
53
/100

Christ The King Catholic Elementary School
Elementary: Catholic
1.16 km
St Peter Catholic Elementary School
Elementary: Catholic
0.38 km
Blair Road Public School
Elementary: Public
1.28 km
Manchester Public School
Elementary: Public
0.88 km
Elgin Street Public School
Elementary: Public
0.79 km
Avenue Road Public School
Elementary: Public
0.20 km
Southwood Secondary School
Secondary: Public
3.65 km
Glenview Park Secondary School
Secondary: Public
3.67 km
Galt Collegiate and Vocational Institute
Secondary: Public
1.13 km
Monsignor Doyle Catholic Secondary School
Secondary: Catholic
4.45 km
Jacob Hespeler Secondary School
Secondary: Public
4.33 km
St Benedict Catholic Secondary School
Secondary: Catholic
1.86 km
-
Manchester Public School Playground
0.84km -
River Bluffs Park
211 George St N, Cambridge ON 1.46km -
Mill Race Park
36 Water St N (At Park Hill Rd), Cambridge ON N1R 3B1 3.42km
-
BMO Bank of Montreal
800 Franklin Blvd, Cambridge ON N1R 7Z1 1.26km -
CIBC
395 Hespeler Rd (at Cambridge Mall), Cambridge ON N1R 6J1 1.8km -
Scotiabank
95 Saginaw Pky (Franklin Blvd), Cambridge ON N1T 1W2 1.76km
For Sale
3 Bedrooms
For Rent
3 Bedrooms
More about this building
View 125 Sekura Crescent, Cambridge








