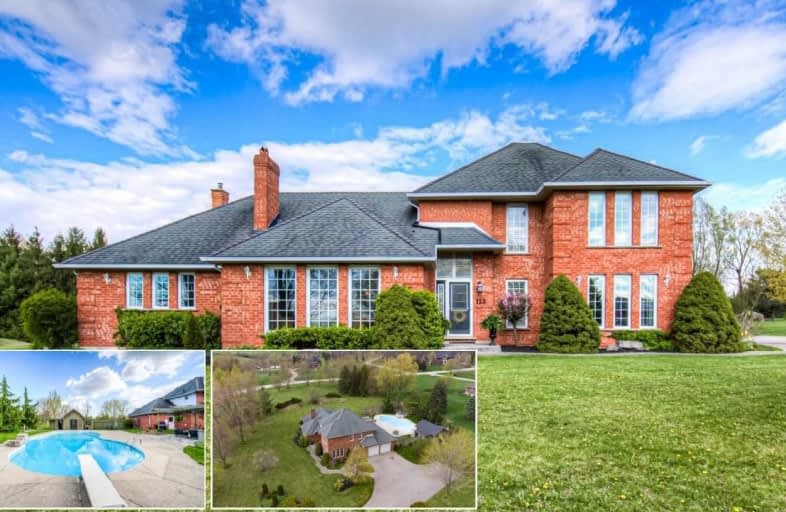
St Francis Catholic Elementary School
Elementary: Catholic
3.89 km
St Vincent de Paul Catholic Elementary School
Elementary: Catholic
3.76 km
Tait Street Public School
Elementary: Public
3.72 km
Stewart Avenue Public School
Elementary: Public
4.02 km
Holy Spirit Catholic Elementary School
Elementary: Catholic
3.42 km
Moffat Creek Public School
Elementary: Public
3.91 km
W Ross Macdonald Deaf Blind Secondary School
Secondary: Provincial
5.47 km
W Ross Macdonald Provincial Secondary School
Secondary: Provincial
5.47 km
Southwood Secondary School
Secondary: Public
5.35 km
Glenview Park Secondary School
Secondary: Public
3.84 km
Galt Collegiate and Vocational Institute
Secondary: Public
6.51 km
Monsignor Doyle Catholic Secondary School
Secondary: Catholic
3.11 km




