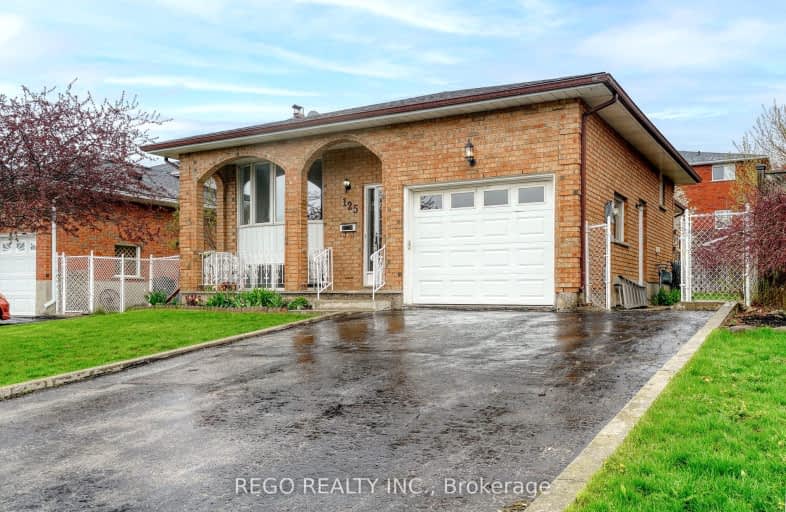Car-Dependent
- Almost all errands require a car.
21
/100
Some Transit
- Most errands require a car.
28
/100
Somewhat Bikeable
- Most errands require a car.
37
/100

St Francis Catholic Elementary School
Elementary: Catholic
1.49 km
St Vincent de Paul Catholic Elementary School
Elementary: Catholic
0.42 km
Chalmers Street Public School
Elementary: Public
1.17 km
Stewart Avenue Public School
Elementary: Public
1.38 km
Holy Spirit Catholic Elementary School
Elementary: Catholic
0.25 km
Moffat Creek Public School
Elementary: Public
0.82 km
Southwood Secondary School
Secondary: Public
4.13 km
Glenview Park Secondary School
Secondary: Public
1.68 km
Galt Collegiate and Vocational Institute
Secondary: Public
3.75 km
Monsignor Doyle Catholic Secondary School
Secondary: Catholic
1.01 km
Jacob Hespeler Secondary School
Secondary: Public
8.50 km
St Benedict Catholic Secondary School
Secondary: Catholic
5.44 km
-
River Bluffs Park
211 George St N, Cambridge ON 3.7km -
Northview Heights Lookout Park
36 Acorn Way, Cambridge ON 5.1km -
Witmer Park
Cambridge ON 6.87km
-
RBC Royal Bank
311 Dundas St S (at Franklin Blvd), Cambridge ON N1T 1P8 1.14km -
TD Bank Financial Group
800 Franklin Blvd, Cambridge ON N1R 7Z1 1.35km -
CIBC Banking Centre
400 Main St, Cambridge ON N1R 5S7 1.63km






