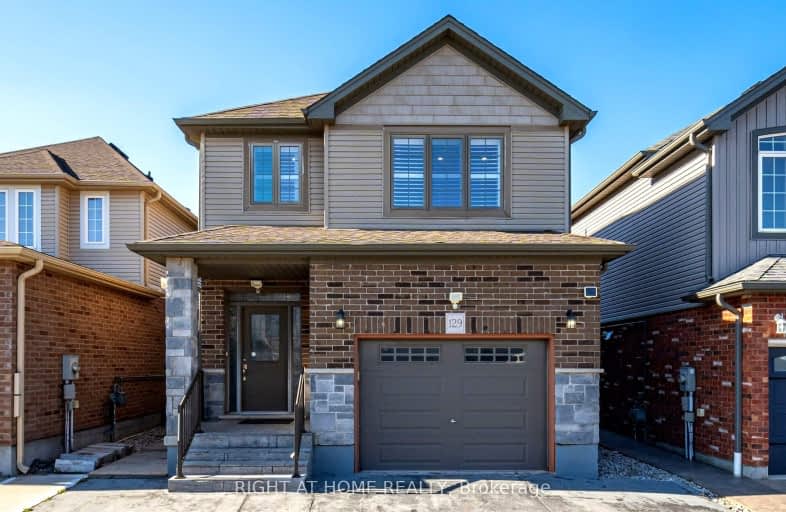
Car-Dependent
- Most errands require a car.
Some Transit
- Most errands require a car.
Bikeable
- Some errands can be accomplished on bike.

St Vincent de Paul Catholic Elementary School
Elementary: CatholicSt Anne Catholic Elementary School
Elementary: CatholicChalmers Street Public School
Elementary: PublicStewart Avenue Public School
Elementary: PublicHoly Spirit Catholic Elementary School
Elementary: CatholicMoffat Creek Public School
Elementary: PublicSouthwood Secondary School
Secondary: PublicGlenview Park Secondary School
Secondary: PublicGalt Collegiate and Vocational Institute
Secondary: PublicMonsignor Doyle Catholic Secondary School
Secondary: CatholicJacob Hespeler Secondary School
Secondary: PublicSt Benedict Catholic Secondary School
Secondary: Catholic-
Boston Pizza
205 Franklin Boulevard, Cambridge, ON N1R 8P1 0.52km -
M&M Bar and Grill
475 Main Street E, Cambridge, ON N1R 0.69km -
Chuck's Roadhouse Bar and Grill
80 Dundas Street S, Cambridge, ON N1R 8A8 0.84km
-
Personal Service Coffee
250 Dundas Street S, Unit 3, Cambridge, ON N1R 8A8 0.7km -
Wall Street Cafe
195 Franklin Boulevard, Cambridge, ON N1R 8H3 0.73km -
Coffee Culture
138 Main Street, Cambridge, ON N1R 1V7 2.5km
-
Orangetheory Fitness
350 Hespeler Road, Cambridge, ON N1R 7N7 5.1km -
Fuzion Fitness
505 Hespeler Road, Cambridge, ON N1R 6J2 5.88km -
Planet Fitness
480 Hespeler Road, Cambridge, ON N1R 7R9 5.88km
-
Cambridge Drugs
525 Saginaw Parkway, Suite A3, Cambridge, ON N1T 2A6 3.63km -
Shoppers Drug Mart
950 Franklin Boulevard, Cambridge, ON N1R 8R3 4.23km -
Grand Pharmacy
304 Saint Andrews Street, Cambridge, ON N1S 1P3 4.44km
-
Wendy's
225 Franklin Blvd., Cambridge, ON N1R 8H3 0.48km -
A&W
200 Franklin Boulevard, Cambridge South Shopping Centre, Cambridge, ON N1R 8N8 0.5km -
Boston Pizza
205 Franklin Boulevard, Cambridge, ON N1R 8P1 0.52km
-
Cambridge Centre
355 Hespeler Road, Cambridge, ON N1R 7N8 5.11km -
Smart Centre
22 Pinebush Road, Cambridge, ON N1R 6J5 6.78km -
Peavey Mart
75 Dundas Street N, Cambridge, ON N1R 6G5 0.74km
-
Zehrs
200 Franklin Boulevard, Cambridge, ON N1R 8N8 0.69km -
Food Basics
95 Water Street N, Cambridge, ON N1R 3B5 2.8km -
Gibson's No Frills
980 Franklin Boulevard, Cambridge, ON N1R 8J3 4.4km
-
LCBO
615 Scottsdale Drive, Guelph, ON N1G 3P4 17.77km -
Winexpert Kitchener
645 Westmount Road E, Unit 2, Kitchener, ON N2E 3S3 19.29km -
The Beer Store
875 Highland Road W, Kitchener, ON N2N 2Y2 21.44km
-
Esso
31 Dundas Street S, Cambridge, ON N1R 5N6 0.82km -
Elgin Gas & Wash
265 Elgin Street N, Cambridge, ON N1R 7G4 2.52km -
Special Interest Automobiles
75 Water Street South, Cambridge, ON N1R 3C9 2.81km
-
Galaxy Cinemas Cambridge
355 Hespeler Road, Cambridge, ON N1R 8J9 5.37km -
Landmark Cinemas 12 Kitchener
135 Gateway Park Dr, Kitchener, ON N2P 2J9 10.15km -
Cineplex Cinemas Kitchener and VIP
225 Fairway Road S, Kitchener, ON N2C 1X2 14.57km
-
Idea Exchange
12 Water Street S, Cambridge, ON N1R 3C5 2.8km -
Idea Exchange
50 Saginaw Parkway, Cambridge, ON N1T 1W2 4.29km -
Idea Exchange
435 King Street E, Cambridge, ON N3H 3N1 7.93km
-
Cambridge Memorial Hospital
700 Coronation Boulevard, Cambridge, ON N1R 3G2 4.51km -
Cambridge Walk in Clinic
525 Saginaw Pkwy, Unit A2, Cambridge, ON N1T 2A6 3.65km -
UC Baby Cambridge
140 Hespeler Rd, Cambridge, ON N1R 3H2 3.96km
-
Playfit Kids Club
366 Hespeler Rd, Cambridge ON N1R 6J6 5.16km -
Riverside Park
147 King St W (Eagle St. S.), Cambridge ON N3H 1B5 8.47km -
Marguerite Ormston Trailway
Kitchener ON 11.93km
-
TD Bank Financial Group
800 Franklin Blvd, Cambridge ON N1R 7Z1 0.68km -
BMO Bank of Montreal
142 Dundas St N, Cambridge ON N1R 5P1 1.31km -
RBC Royal Bank
73 Main St (Ainslie Street), Cambridge ON N1R 1V9 2.64km













