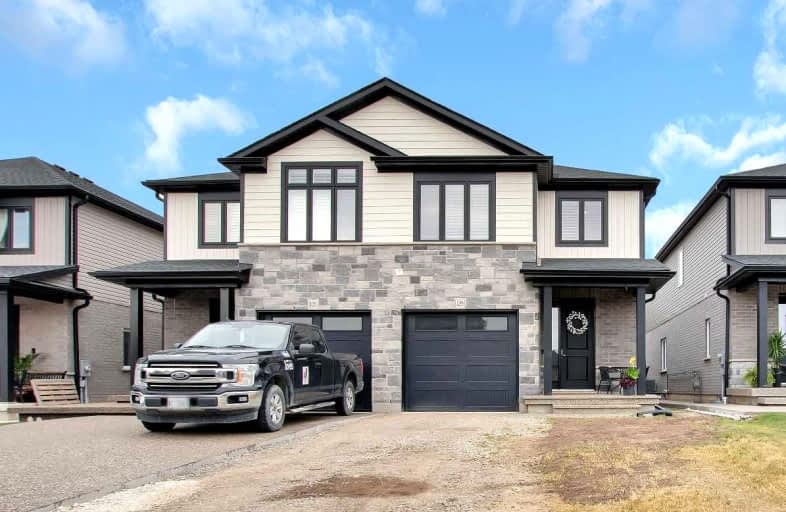
St Francis Catholic Elementary School
Elementary: Catholic
1.92 km
St Vincent de Paul Catholic Elementary School
Elementary: Catholic
0.81 km
Chalmers Street Public School
Elementary: Public
1.48 km
Stewart Avenue Public School
Elementary: Public
1.79 km
Holy Spirit Catholic Elementary School
Elementary: Catholic
0.41 km
Moffat Creek Public School
Elementary: Public
0.36 km
Southwood Secondary School
Secondary: Public
4.56 km
Glenview Park Secondary School
Secondary: Public
2.12 km
Galt Collegiate and Vocational Institute
Secondary: Public
4.02 km
Monsignor Doyle Catholic Secondary School
Secondary: Catholic
1.46 km
Jacob Hespeler Secondary School
Secondary: Public
8.56 km
St Benedict Catholic Secondary School
Secondary: Catholic
5.47 km














