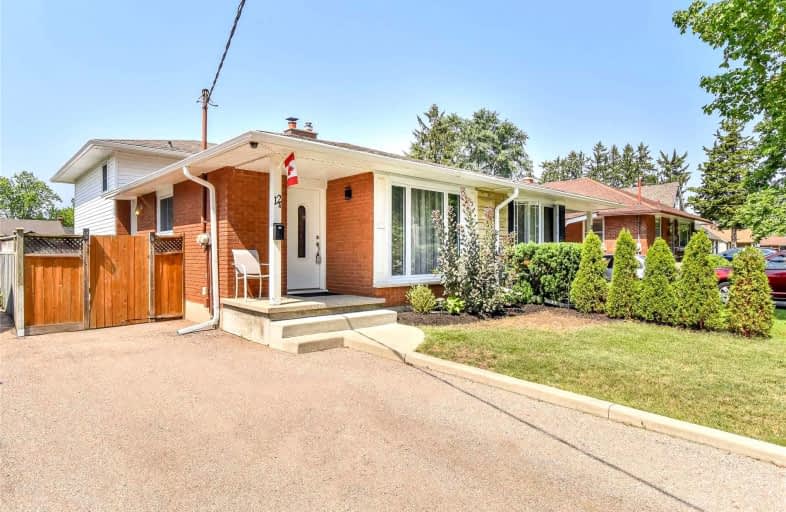
St Francis Catholic Elementary School
Elementary: Catholic
1.12 km
Central Public School
Elementary: Public
1.06 km
St Vincent de Paul Catholic Elementary School
Elementary: Catholic
1.08 km
St Anne Catholic Elementary School
Elementary: Catholic
1.15 km
Chalmers Street Public School
Elementary: Public
0.39 km
Stewart Avenue Public School
Elementary: Public
0.89 km
Southwood Secondary School
Secondary: Public
3.33 km
Glenview Park Secondary School
Secondary: Public
1.32 km
Galt Collegiate and Vocational Institute
Secondary: Public
2.33 km
Monsignor Doyle Catholic Secondary School
Secondary: Catholic
1.63 km
Jacob Hespeler Secondary School
Secondary: Public
7.12 km
St Benedict Catholic Secondary School
Secondary: Catholic
4.11 km














