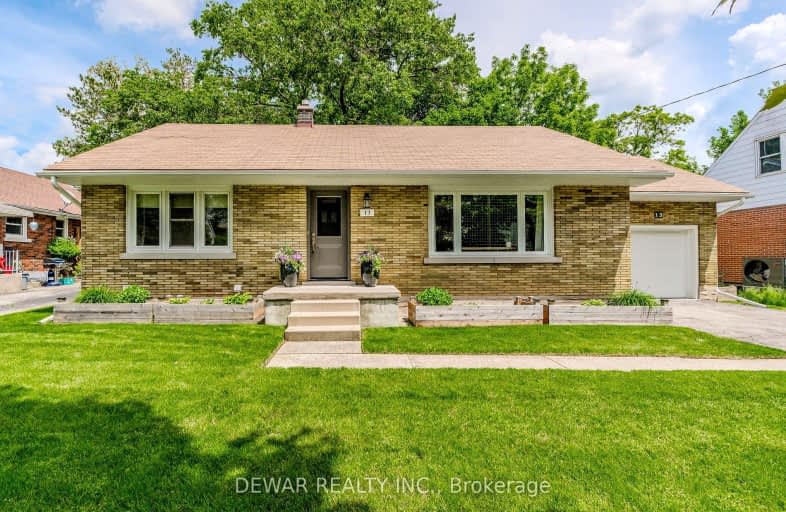Somewhat Walkable
- Some errands can be accomplished on foot.
68
/100
Good Transit
- Some errands can be accomplished by public transportation.
50
/100
Bikeable
- Some errands can be accomplished on bike.
58
/100

St Francis Catholic Elementary School
Elementary: Catholic
0.82 km
Central Public School
Elementary: Public
0.63 km
St Vincent de Paul Catholic Elementary School
Elementary: Catholic
1.29 km
St Anne Catholic Elementary School
Elementary: Catholic
1.26 km
Chalmers Street Public School
Elementary: Public
0.55 km
Stewart Avenue Public School
Elementary: Public
0.64 km
Southwood Secondary School
Secondary: Public
2.82 km
Glenview Park Secondary School
Secondary: Public
0.97 km
Galt Collegiate and Vocational Institute
Secondary: Public
2.06 km
Monsignor Doyle Catholic Secondary School
Secondary: Catholic
1.56 km
Jacob Hespeler Secondary School
Secondary: Public
7.13 km
St Benedict Catholic Secondary School
Secondary: Catholic
4.20 km
-
Mill Race Park
36 Water St N (At Park Hill Rd), Cambridge ON N1R 3B1 6.25km -
Domm Park
55 Princess St, Cambridge ON 3.62km -
Winston Blvd Woodlot
374 Winston Blvd, Cambridge ON N3C 3C5 7.44km
-
President's Choice Financial ATM
115 Dundas St N, Cambridge ON N1R 5N6 0.88km -
CoinFlip Bitcoin ATM
215 Beverly St, Cambridge ON N1R 3Z9 1.74km -
TD Bank Financial Group
130 Cedar St, Cambridge ON N1S 1W4 2.09km














