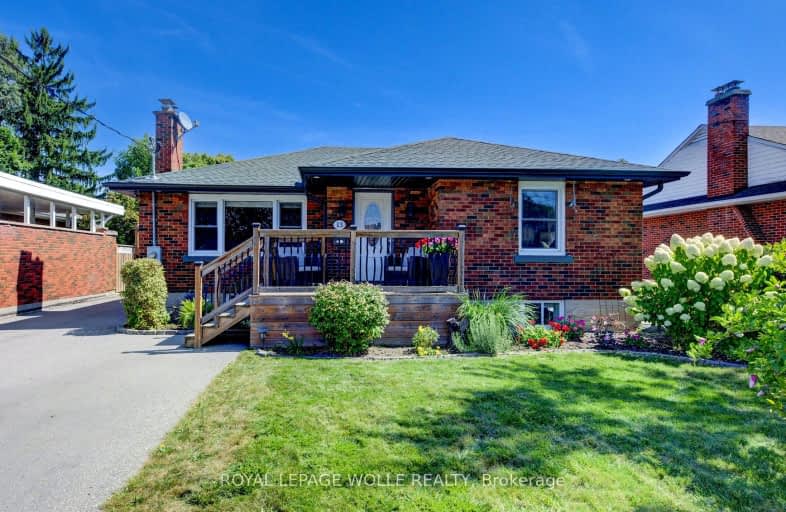Very Walkable
- Most errands can be accomplished on foot.
78
/100
Some Transit
- Most errands require a car.
38
/100
Bikeable
- Some errands can be accomplished on bike.
64
/100

St Francis Catholic Elementary School
Elementary: Catholic
1.09 km
Central Public School
Elementary: Public
1.01 km
St Vincent de Paul Catholic Elementary School
Elementary: Catholic
1.10 km
St Anne Catholic Elementary School
Elementary: Catholic
1.13 km
Chalmers Street Public School
Elementary: Public
0.39 km
Stewart Avenue Public School
Elementary: Public
0.87 km
Southwood Secondary School
Secondary: Public
3.27 km
Glenview Park Secondary School
Secondary: Public
1.29 km
Galt Collegiate and Vocational Institute
Secondary: Public
2.29 km
Monsignor Doyle Catholic Secondary School
Secondary: Catholic
1.63 km
Jacob Hespeler Secondary School
Secondary: Public
7.11 km
St Benedict Catholic Secondary School
Secondary: Catholic
4.10 km
-
Decaro Park
55 Gatehouse Dr, Cambridge ON 1.98km -
Manchester Public School Playground
2.19km -
Domm Park
55 Princess St, Cambridge ON 3.95km
-
BMO Bank of Montreal
142 Dundas St N, Cambridge ON N1R 5P1 0.5km -
TD Canada Trust Branch and ATM
200 Franklin Blvd, Cambridge ON N1R 8N8 0.64km -
RBC Royal Bank ATM
140 Saint Andrews St (Cedar St), Cambridge ON N1S 1V7 2.26km














