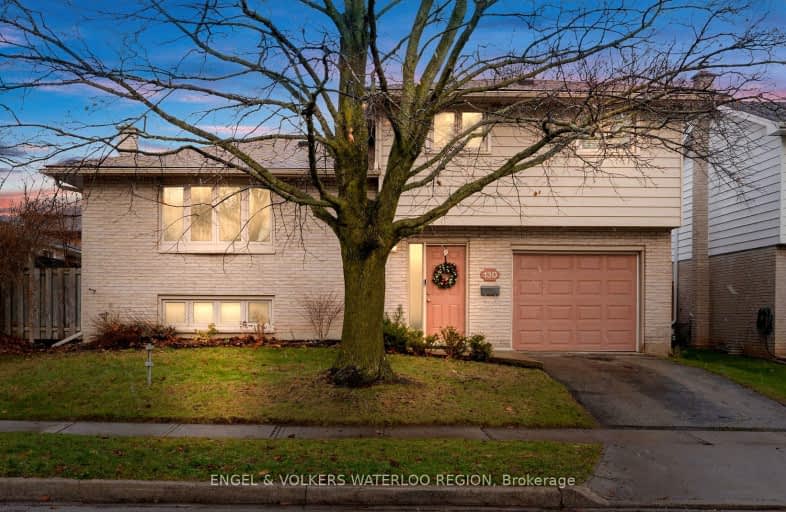Somewhat Walkable
- Some errands can be accomplished on foot.
51
/100
Some Transit
- Most errands require a car.
41
/100
Bikeable
- Some errands can be accomplished on bike.
62
/100

St Francis Catholic Elementary School
Elementary: Catholic
0.14 km
Central Public School
Elementary: Public
1.30 km
St Vincent de Paul Catholic Elementary School
Elementary: Catholic
0.99 km
Chalmers Street Public School
Elementary: Public
0.77 km
Stewart Avenue Public School
Elementary: Public
0.24 km
Holy Spirit Catholic Elementary School
Elementary: Catholic
1.54 km
Southwood Secondary School
Secondary: Public
2.78 km
Glenview Park Secondary School
Secondary: Public
0.34 km
Galt Collegiate and Vocational Institute
Secondary: Public
2.79 km
Monsignor Doyle Catholic Secondary School
Secondary: Catholic
0.76 km
Jacob Hespeler Secondary School
Secondary: Public
7.99 km
St Benedict Catholic Secondary School
Secondary: Catholic
5.07 km
-
Domm Park
55 Princess St, Cambridge ON 4.1km -
The Park
5.01km -
Elgin Street Park
100 Elgin St (Franklin), Ontario 5.03km
-
CIBC
75 Dundas St N (Main Street), Cambridge ON N1R 6G5 1.68km -
CIBC
1125 Main St (at Water St), Cambridge ON N1R 5S7 1.69km -
Pay2Day
534 Hespeler Rd, Cambridge ON N1R 6J7 6.34km














