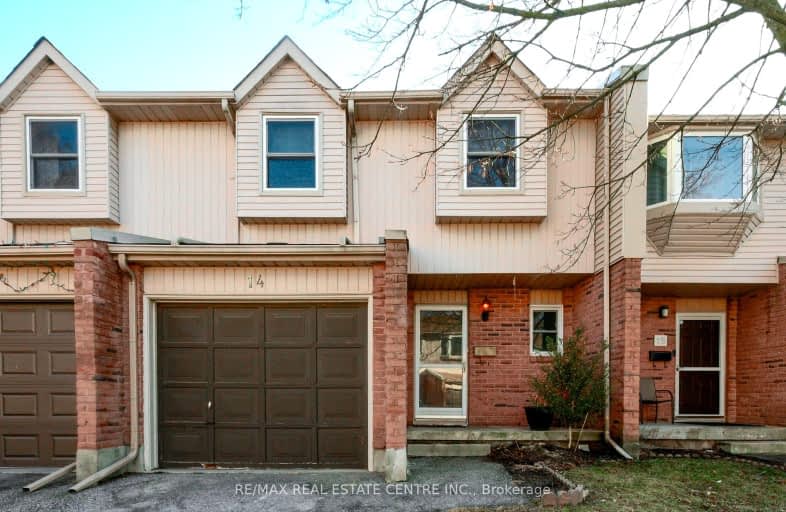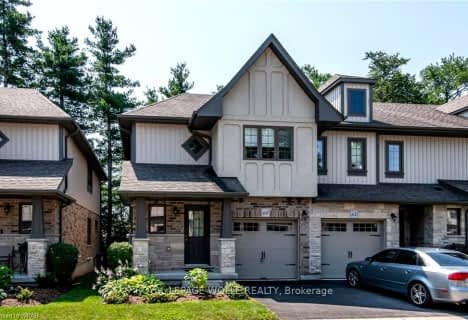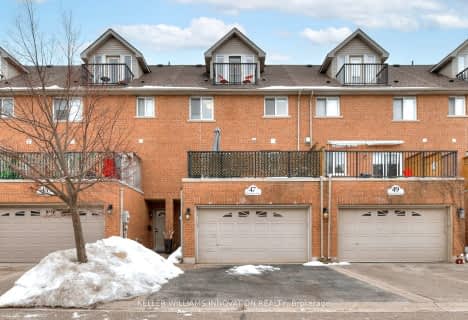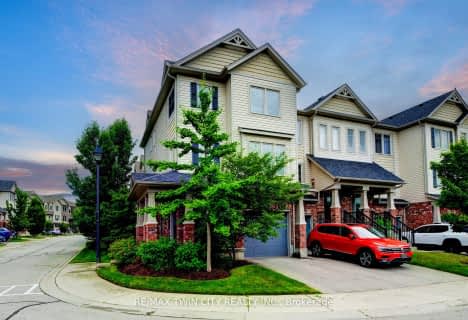Car-Dependent
- Most errands require a car.
Some Transit
- Most errands require a car.
Bikeable
- Some errands can be accomplished on bike.

Christ The King Catholic Elementary School
Elementary: CatholicSt Peter Catholic Elementary School
Elementary: CatholicBlair Road Public School
Elementary: PublicManchester Public School
Elementary: PublicElgin Street Public School
Elementary: PublicAvenue Road Public School
Elementary: PublicSouthwood Secondary School
Secondary: PublicGlenview Park Secondary School
Secondary: PublicGalt Collegiate and Vocational Institute
Secondary: PublicMonsignor Doyle Catholic Secondary School
Secondary: CatholicJacob Hespeler Secondary School
Secondary: PublicSt Benedict Catholic Secondary School
Secondary: Catholic-
State & Main Kitchen & Bar
375 Hespeler Road, Unit 2, Cambridge, ON N1R 6B3 1.43km -
O'Briens Bar & Grill
215 Beverly Street, Unit 5, Cambridge, ON N1R 3Z8 1.57km -
Gator's Tail
970 Franklin Boulevard, Cambridge, ON N1R 8R3 1.67km
-
Starbucks
1 Hespeler Road, Cambridge, ON N1R 8L4 0.63km -
Tim Horton's
350 Hespeler Rd, Cambridge, ON N1R 7N7 1.48km -
Tim Hortons
355 Hespeler Rd, Cambridge, ON N1R 6B3 1.42km
-
Zehrs
400 Conestoga Boulevard, Cambridge, ON N1R 7L7 1.34km -
Shoppers Drug Mart
950 Franklin Boulevard, Cambridge, ON N1R 8R3 1.71km -
Cambridge Drugs
525 Saginaw Parkway, Suite A3, Cambridge, ON N1T 2A6 2.78km
-
Pita Hut
149 Hespeler Road, Cambridge, ON N1R 3G9 0.23km -
Chicago Pub & Billiards
1 Hespler Road, Cambridge, ON N1R 8L4 0.61km -
Pizza Hut
1 Hespeler Road, Cambridge, ON N1R 8L4 0.61km
-
Cambridge Centre
355 Hespeler Road, Cambridge, ON N1R 7N8 1.42km -
Smart Centre
22 Pinebush Road, Cambridge, ON N1R 6J5 3.29km -
Bluenotes
355 Hespeler Road, Unit #102 Cambridge Centre, Cambridge, ON N1R 6B3 1.42km
-
Zehrs
400 Conestoga Boulevard, Cambridge, ON N1R 7L7 1.34km -
Farm Boy
350 Hespeler Road, Bldg C, Cambridge, ON N1R 7N7 1.41km -
Gibson's No Frills
980 Franklin Boulevard, Cambridge, ON N1R 8J3 1.81km
-
Winexpert Kitchener
645 Westmount Road E, Unit 2, Kitchener, ON N2E 3S3 15.75km -
LCBO
615 Scottsdale Drive, Guelph, ON N1G 3P4 16.18km -
Downtown Kitchener Ribfest & Craft Beer Show
Victoria Park, Victoria Park, ON N2G 16.88km
-
Pioneer
145 Hespeler Road, Cambridge, ON N1R 3G9 0.21km -
Esso
105 Hespeler Rd, Cambridge, ON N1R 3G7 0.35km -
Circle K
105 Hespeler Road, Cambridge, ON N1R 3G7 0.35km
-
Galaxy Cinemas Cambridge
355 Hespeler Road, Cambridge, ON N1R 8J9 1.7km -
Landmark Cinemas 12 Kitchener
135 Gateway Park Dr, Kitchener, ON N2P 2J9 6.42km -
Cineplex Cinemas Kitchener and VIP
225 Fairway Road S, Kitchener, ON N2C 1X2 10.88km
-
Idea Exchange
50 Saginaw Parkway, Cambridge, ON N1T 1W2 1.94km -
Idea Exchange
12 Water Street S, Cambridge, ON N1R 3C5 2.38km -
Idea Exchange
435 King Street E, Cambridge, ON N3H 3N1 4.16km
-
Cambridge Memorial Hospital
700 Coronation Boulevard, Cambridge, ON N1R 3G2 0.97km -
Grand River Hospital
3570 King Street E, Kitchener, ON N2A 2W1 9.24km -
UC Baby Cambridge
140 Hespeler Rd, Cambridge, ON N1R 3H2 0.28km
-
River Bluffs Park
211 George St N, Cambridge ON 1.54km -
Playfit Kids Club
366 Hespeler Rd, Cambridge ON N1R 6J6 1.44km -
Riverside Park
147 King St W (Eagle St. S.), Cambridge ON N3H 1B5 4.7km
-
CIBC
395 Hespeler Rd (at Cambridge Mall), Cambridge ON N1R 6J1 1.66km -
TD Bank
425 Hespeler Rd, Cambridge ON N1R 6J2 1.92km -
RBC Royal Bank
480 Hespeler Rd (at Sheldon Dr), Cambridge ON N1R 7R9 2.17km














