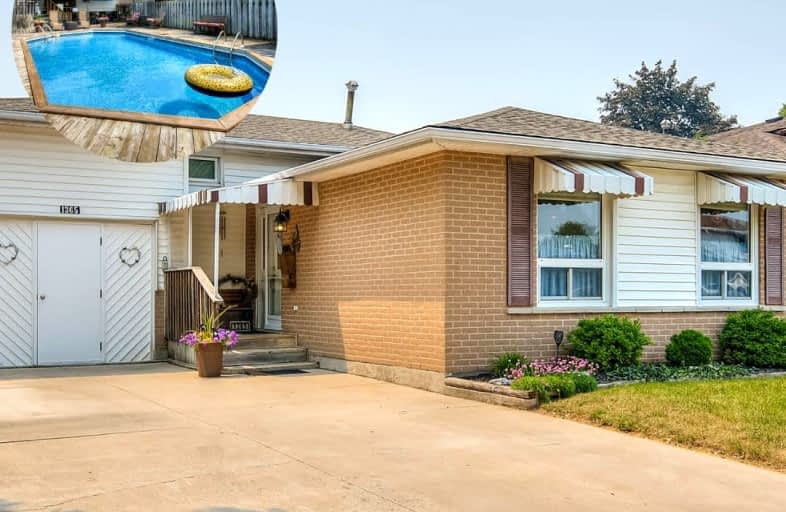Car-Dependent
- Most errands require a car.
25
/100
Some Transit
- Most errands require a car.
45
/100
Very Bikeable
- Most errands can be accomplished on bike.
72
/100

ÉÉC Saint-Noël-Chabanel-Cambridge
Elementary: Catholic
0.98 km
Grand View Public School
Elementary: Public
1.31 km
St Michael Catholic Elementary School
Elementary: Catholic
0.45 km
Coronation Public School
Elementary: Public
0.67 km
William G Davis Public School
Elementary: Public
0.37 km
Ryerson Public School
Elementary: Public
0.71 km
ÉSC Père-René-de-Galinée
Secondary: Catholic
4.67 km
Southwood Secondary School
Secondary: Public
5.05 km
Galt Collegiate and Vocational Institute
Secondary: Public
3.41 km
Preston High School
Secondary: Public
2.13 km
Jacob Hespeler Secondary School
Secondary: Public
3.09 km
St Benedict Catholic Secondary School
Secondary: Catholic
3.12 km
-
Playfit Kids Club
366 Hespeler Rd, Cambridge ON N1R 6J6 1.37km -
Riverside Park
147 King St W (Eagle St. S.), Cambridge ON N3H 1B5 2.28km -
Northview Heights Lookout Park
36 Acorn Way, Cambridge ON 2.43km
-
TD Canada Trust Branch and ATM
425 Hespeler Rd, Cambridge ON N1R 6J2 1.3km -
TD Canada Trust Branch and ATM
699 King St E, Cambridge ON N3H 3N7 1.5km -
CIBC
395 Hespeler Rd (at Cambridge Mall), Cambridge ON N1R 6J1 1.37km














