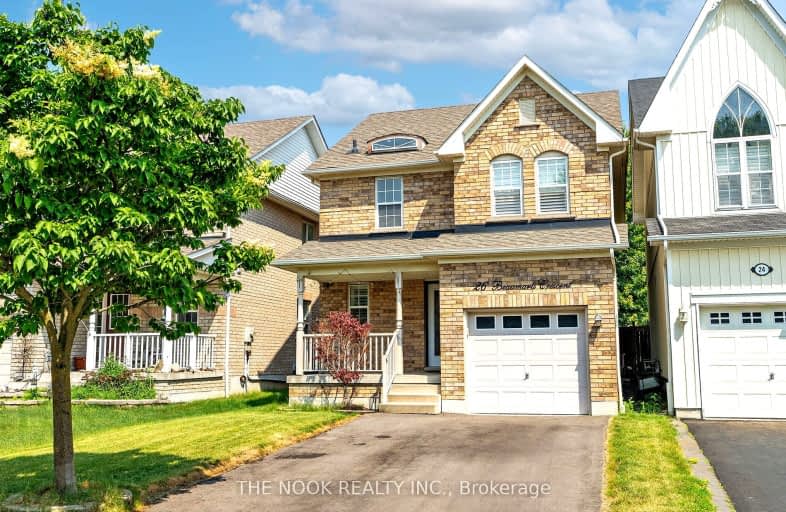Car-Dependent
- Most errands require a car.
32
/100
Some Transit
- Most errands require a car.
29
/100
Somewhat Bikeable
- Most errands require a car.
36
/100

St Leo Catholic School
Elementary: Catholic
0.51 km
Meadowcrest Public School
Elementary: Public
1.73 km
St John Paull II Catholic Elementary School
Elementary: Catholic
0.64 km
Winchester Public School
Elementary: Public
0.56 km
Blair Ridge Public School
Elementary: Public
0.28 km
Brooklin Village Public School
Elementary: Public
0.99 km
Father Donald MacLellan Catholic Sec Sch Catholic School
Secondary: Catholic
7.10 km
ÉSC Saint-Charles-Garnier
Secondary: Catholic
5.14 km
Brooklin High School
Secondary: Public
1.48 km
All Saints Catholic Secondary School
Secondary: Catholic
7.75 km
Father Leo J Austin Catholic Secondary School
Secondary: Catholic
5.72 km
Sinclair Secondary School
Secondary: Public
4.83 km
-
Brookside Park
Ontario 6.8km -
Baycliffe Park
67 Baycliffe Dr, Whitby ON L1P 1W7 7.18km -
Whitby Soccer Dome
695 ROSSLAND Rd W, Whitby ON 8.07km
-
RBC Royal Bank
480 Taunton Rd E (Baldwin), Whitby ON L1N 5R5 5.28km -
Localcoin Bitcoin ATM - Tom's Food Store
100 Nonquon Rd, Oshawa ON L1G 3S4 6.74km -
TD Bank Financial Group
3050 Garden St (at Rossland Rd), Whitby ON L1R 2G7 6.78km










